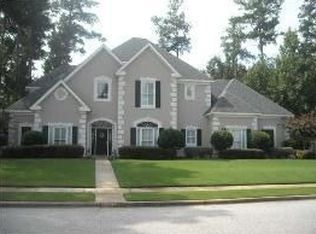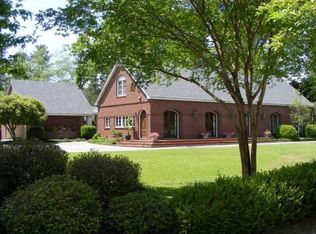Immaculate golf course view home located on prestigious Wynchase Circle. This floor plan offers a large great room with wood floors, fireplace & french doors leading to the large covered back patio, study/office just off the foyer also features wood floors, formal dining room with updated light fixture & wood floors. The kitchen has been updated & features granite counter tops, ss appliances with double oven. Open casual dining area looks over the manicured backyard. Master suite also features wood floors, trey ceiling, & an updated master bath with gorgeous new tiled shower, jetted tub, his & her granite top vanities, & walk in closet. Spread out, great space upstairs with 3 spacious guest rooms & a bonus room. Abundant closet space & walk in attic storage as well. You will love the 3 car garage, & there is even and extra storage area for your outdoor toys. HVAC is new & new windows, and many other recent upgrades, see for yourself & make your appointment today!
This property is off market, which means it's not currently listed for sale or rent on Zillow. This may be different from what's available on other websites or public sources.


