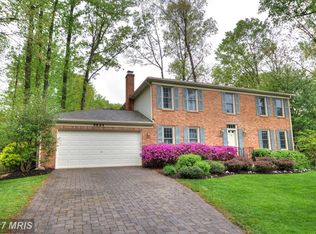Sold for $795,000
$795,000
9866 Natick Rd, Burke, VA 22015
4beds
2,281sqft
Single Family Residence
Built in 1978
0.39 Acres Lot
$812,600 Zestimate®
$349/sqft
$3,713 Estimated rent
Home value
$812,600
$756,000 - $869,000
$3,713/mo
Zestimate® history
Loading...
Owner options
Explore your selling options
What's special
Welcome to 9866 Natick Road! This home features 4 spacious bedrooms, 2.5 bathrooms, hardwood floors in the entryway and kitchen, a large front sitting room with cathedral ceilings and an elevated formal dining area, a screened-in porch, and a spacious basement. The kitchen has been recently updated with new stainless-steel kitchen appliances and granite countertops. The open living room with sliding glass doors creates an inviting atmosphere to entertain while the screened-in porch offers views of the private and landscaped backyard. The basement features an open den and additional recreational rooms, as well as a large storage room and access to the attached two-car garage. The backyard includes a platform deck with built-in seating for grilling and outdoor enjoyment, brick paver paths throughout the yard, a large shed, and plenty of space to further entertain! This home offers privacy while being conveniently located near shopping, dining, George Mason University, the Burke Centre Amtrak Train Station, and I-495. This property has an abundance of potential and is ready for an investor or new homeowner with the desire to renovate and vision to make it their own!
Zillow last checked: 8 hours ago
Listing updated: November 01, 2024 at 11:24am
Listed by:
Tyler Simmons 703-380-3124,
Samson Properties,
Listing Team: Simmons Real Estate, LLC,Co-Listing Team: Simmons Real Estate, LLC,Co-Listing Agent: Kelly Jeanmarie Grieco 703-498-0567,
Samson Properties
Bought with:
Carlos Carrillo, BK3574213
Spring Hill Real Estate, LLC.
Source: Bright MLS,MLS#: VAFX2202388
Facts & features
Interior
Bedrooms & bathrooms
- Bedrooms: 4
- Bathrooms: 3
- Full bathrooms: 2
- 1/2 bathrooms: 1
- Main level bathrooms: 1
Basement
- Area: 460
Heating
- Forced Air, Electric
Cooling
- Ceiling Fan(s), Central Air, Electric
Appliances
- Included: Microwave, Dishwasher, Disposal, Dryer, Oven/Range - Electric, Refrigerator, Washer, Water Heater, Electric Water Heater
- Laundry: Laundry Room
Features
- Attic, Ceiling Fan(s), Dining Area, Formal/Separate Dining Room, Eat-in Kitchen, Pantry, Recessed Lighting, Walk-In Closet(s), 9'+ Ceilings, Cathedral Ceiling(s)
- Flooring: Carpet, Vinyl
- Windows: Window Treatments
- Basement: Partial,English,Partially Finished
- Number of fireplaces: 1
Interior area
- Total structure area: 2,281
- Total interior livable area: 2,281 sqft
- Finished area above ground: 1,821
- Finished area below ground: 460
Property
Parking
- Total spaces: 4
- Parking features: Garage Faces Front, Asphalt, Attached, Driveway
- Attached garage spaces: 2
- Uncovered spaces: 2
Accessibility
- Accessibility features: Stair Lift
Features
- Levels: Multi/Split,Three
- Stories: 3
- Patio & porch: Deck, Porch, Screened, Screened Porch
- Exterior features: Extensive Hardscape, Rain Gutters, Street Lights
- Pool features: Community
- Fencing: Wood
- Has view: Yes
- View description: Garden, Trees/Woods
Lot
- Size: 0.39 Acres
- Features: Private
Details
- Additional structures: Above Grade, Below Grade, Outbuilding
- Parcel number: 0783 09 0105
- Zoning: 370
- Special conditions: Standard
- Other equipment: Negotiable
Construction
Type & style
- Home type: SingleFamily
- Property subtype: Single Family Residence
Materials
- Brick, Frame, Vinyl Siding
- Foundation: Concrete Perimeter
- Roof: Composition,Shingle
Condition
- Below Average
- New construction: No
- Year built: 1978
Details
- Builder model: Cherrywood
Utilities & green energy
- Sewer: Public Sewer
- Water: Public
- Utilities for property: Cable Available, Electricity Available, Fiber Optic, Cable
Community & neighborhood
Location
- Region: Burke
- Subdivision: Burke Centre
HOA & financial
HOA
- Has HOA: Yes
- HOA fee: $244 quarterly
- Amenities included: Common Grounds, Community Center, Jogging Path, Pool, Tennis Court(s), Tot Lots/Playground
- Services included: Common Area Maintenance, Management, Pool(s), Recreation Facility, Reserve Funds, Road Maintenance, Trash
- Association name: BURKE CENTRE CONSERVANCY
Other
Other facts
- Listing agreement: Exclusive Right To Sell
- Listing terms: Cash,Conventional
- Ownership: Fee Simple
Price history
| Date | Event | Price |
|---|---|---|
| 11/1/2024 | Sold | $795,000-3%$349/sqft |
Source: | ||
| 10/7/2024 | Pending sale | $819,900$359/sqft |
Source: | ||
| 9/17/2024 | Listed for sale | $819,900$359/sqft |
Source: | ||
Public tax history
| Year | Property taxes | Tax assessment |
|---|---|---|
| 2025 | $9,799 +46.3% | $847,650 +10% |
| 2024 | $6,698 -29% | $770,880 -7.8% |
| 2023 | $9,434 +116.8% | $835,980 +9.8% |
Find assessor info on the county website
Neighborhood: 22015
Nearby schools
GreatSchools rating
- 6/10Terra Centre Elementary SchoolGrades: PK-6Distance: 0.6 mi
- 7/10Robinson SecondaryGrades: 7-12Distance: 2.2 mi
Schools provided by the listing agent
- Elementary: Terra Centre
- Middle: Robinson Secondary School
- High: Robinson Secondary School
- District: Fairfax County Public Schools
Source: Bright MLS. This data may not be complete. We recommend contacting the local school district to confirm school assignments for this home.
Get a cash offer in 3 minutes
Find out how much your home could sell for in as little as 3 minutes with a no-obligation cash offer.
Estimated market value$812,600
Get a cash offer in 3 minutes
Find out how much your home could sell for in as little as 3 minutes with a no-obligation cash offer.
Estimated market value
$812,600
