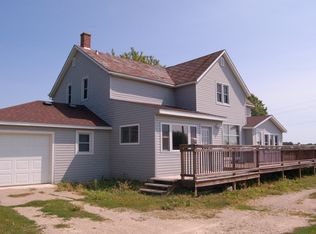Just wait until you see the incredible addition on this immaculately maintained 3 bedroom, 2 bath raised ranch. Huge two story addition with loft is perfect for entertaining and gatherings with a lovely attached deck including a sun umbrella. Very large kitchen and big living room, all three bedrooms and bath round out the top floor. The lower level includes a family room, exercise area, hobby room and a large workshop with finishing room. The nearly 2 acre property includes a metal roofed oversized 1 car garage, a cute shed, many stone walls, great flower beds, a garden, and a small wooded section. Some new flooring and a little remodeling will make this 1970 built home shine. Priced right and ready to move quickly, dont miss your chance. Call today! Roof in 2011, Septic and Well in 2010, AC in 2021, Newer Oven/Range and Dishwasher. LP tank is owned.
This property is off market, which means it's not currently listed for sale or rent on Zillow. This may be different from what's available on other websites or public sources.

