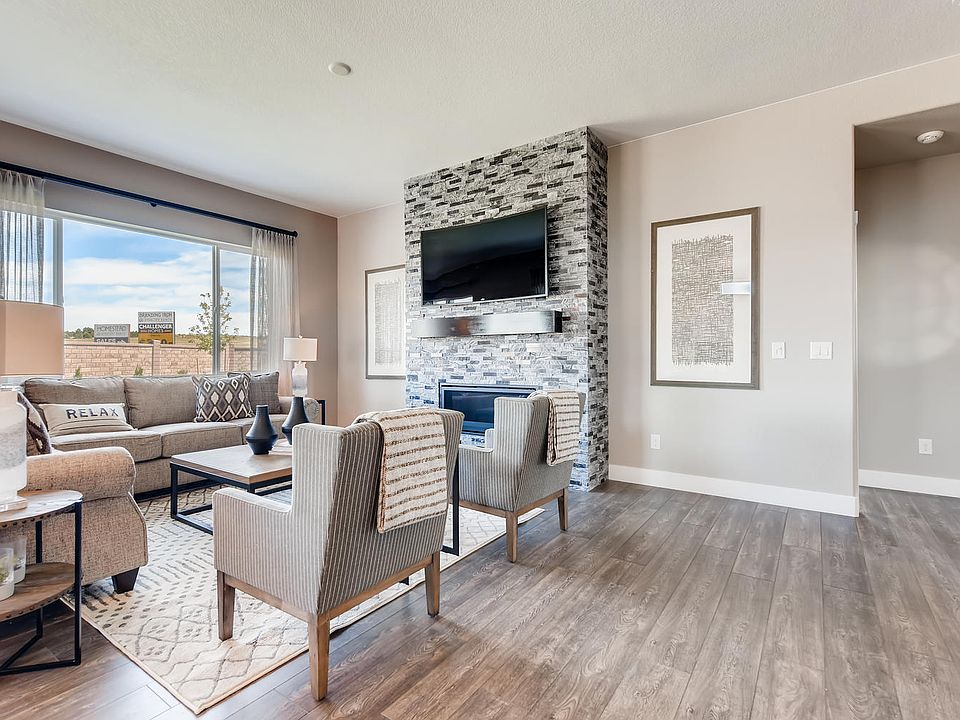Ready now! Somerset 2-story plan with 4 car (3 car plus tandem) garage in TimberRidge. 5 bedroom, 3.5 bath plus loft and main level study. Gourmet kitchen showcases Shaker-style cabinets with black painted lowers and pecan stained uppers. Elegant Terra Sol Quartz countertops, large pantry, and stainless appliances including gas cooktop and refrigerator. Owner's entry from garage features mud bench and drop zone leading into the kitchen. From the dining area walk onto the covered patio. The fireplace in the family room is flanked by built-in shelving. On the upper level the large primary bedroom leads to the bathroom with shower, freestanding tub, double sinks and spacious walk-in closet. The upper floor also hosts three additional bedrooms and a large loft. Upper level laundry includes cabinets and countertop and washer and dryer. Home comes equipped with air conditioning, smart home package, and radon mitigation system. The finished basement includes a bedroom, a full bathroom and an expansive recreation room. Seller incentives available.
Pending
$799,000
9867 Bison Valley Trl, Colorado Springs, CO 80908
5beds
3,867sqft
Single Family Residence
Built in 2025
0.29 Acres Lot
$-- Zestimate®
$207/sqft
$-- HOA
What's special
Shaker-style cabinetsFinished basementGas cooktopStainless appliancesLarge pantryBuilt-in shelvingCovered patio
Call: (719) 749-3796
- 46 days |
- 101 |
- 4 |
Zillow last checked: 8 hours ago
Listing updated: October 13, 2025 at 01:22am
Listed by:
Michael Tinlin 303-487-5477,
Classic Residential Services
Source: Pikes Peak MLS,MLS#: 7861312
Travel times
Schedule tour
Select your preferred tour type — either in-person or real-time video tour — then discuss available options with the builder representative you're connected with.
Facts & features
Interior
Bedrooms & bathrooms
- Bedrooms: 5
- Bathrooms: 4
- Full bathrooms: 3
- 1/2 bathrooms: 1
Primary bedroom
- Level: Upper
- Area: 238 Square Feet
- Dimensions: 14 x 17
Heating
- Forced Air
Cooling
- Central Air
Features
- Basement: Full,Partially Finished
Interior area
- Total structure area: 3,867
- Total interior livable area: 3,867 sqft
- Finished area above ground: 2,726
- Finished area below ground: 1,141
Property
Parking
- Total spaces: 4
- Parking features: Attached
- Attached garage spaces: 4
Features
- Levels: Two
- Stories: 2
- Patio & porch: Concrete, Covered
Lot
- Size: 0.29 Acres
- Features: See Remarks, No Landscaping
Details
- Parcel number: 5227303008
Construction
Type & style
- Home type: SingleFamily
- Property subtype: Single Family Residence
Materials
- Fiber Cement, Masonite, Stucco, Framed on Lot, Frame
- Roof: Composite Shingle
Condition
- New Construction
- New construction: Yes
- Year built: 2025
Details
- Builder model: Somerset 621-C
- Builder name: Classic Homes
Utilities & green energy
- Water: Assoc/Distr
- Utilities for property: Cable Available, Electricity Connected, Natural Gas Connected, Phone Available
Community & HOA
Community
- Subdivision: Timber Ridge
Location
- Region: Colorado Springs
Financial & listing details
- Price per square foot: $207/sqft
- Tax assessed value: $60,325
- Annual tax amount: $821
- Date on market: 9/20/2025
- Listing terms: Cash,Conventional,FHA,VA Loan
- Electric utility on property: Yes
About the community
Timber Ridge will soon become Colorado Springs' newest master-planned new home community, located in award-winning Academy School District 20 and Falcon School District 49. The first release of homesites in this beautiful community is comprised of a limited number of 2.5 acreage lots (Yes, Colorado acreage!) and will feature a selection of ranch-style and 2-story homes from our Classic Collection.
Source: Classic Homes
