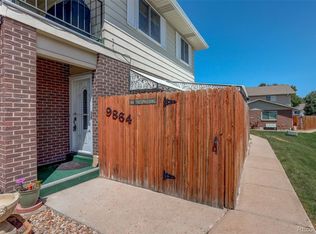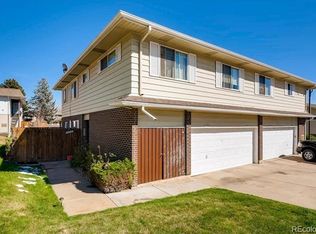Sold for $310,000 on 07/02/25
$310,000
9868 Appletree Pl, Thornton, CO 80260
2beds
980sqft
Attached Dwelling
Built in 1973
-- sqft lot
$304,300 Zestimate®
$316/sqft
$1,773 Estimated rent
Home value
$304,300
$283,000 - $326,000
$1,773/mo
Zestimate® history
Loading...
Owner options
Explore your selling options
What's special
**Urgent Opportunity! Charming 2-Bedroom Condo with Stunning Mountain Views - Move-in Ready!** Welcome to 9868 Appletree Place, Thornton, CO! This top-floor, west-facing condo offers unbeatable city and front range mountain views - and no neighbors above! Perfectly situated for privacy and a beautiful Colorado sunset, this condo provides comfort, convenience, and incredible potential. Step inside and be greeted by a freshly updated living space. Brand new paint, carpeting, and lighting create a bright, welcoming atmosphere. The updated kitchen is a chef's dream with newer stainless steel appliances, sleek backsplash, and plenty of cabinet space for all your essentials. A spacious laundry room/pantry off the kitchen features new shelving, and yes, the washer and dryer are included! Enjoy meals in the dining area or step outside to the expansive front porch to savor Colorado's stunning sunsets. The hallway is lined with closets, providing ample storage for your belongings. The condo boasts two spacious bedrooms and a full bath with a newly updated vanity and toilet. Other recent updates include a newer water heater and a serviced furnace. For added convenience, this condo features a large, shared 1-car garage and an additional lockable storage unit with ample garage shelving. The community amenities are second to none, offering a clubhouse, swimming pool, playground, and gym. The HOA covers snow removal, exterior maintenance, clubhouse, pool, water, sewer, and trash - making life here easy and low-maintenance. Perfectly located near I-25 and Highway 36, you'll enjoy quick access to both Denver and Boulder, with schools, shopping, parks, and restaurants just moments away. This affordable, move-in-ready condo won't last long! Don't miss your chance to make it yours - schedule a showing today before it's gone! **Note:** Some photos are virtually staged to help you visualize the full potential of the space.
Zillow last checked: 8 hours ago
Listing updated: July 02, 2025 at 04:50pm
Listed by:
Nicholas Leibbrand 720-755-1736,
Compass-Denver
Bought with:
Non-IRES Agent
Non-IRES
Source: IRES,MLS#: 1034578
Facts & features
Interior
Bedrooms & bathrooms
- Bedrooms: 2
- Bathrooms: 1
- Full bathrooms: 1
- Main level bedrooms: 2
Primary bedroom
- Area: 165
- Dimensions: 11 x 15
Kitchen
- Area: 70
- Dimensions: 10 x 7
Heating
- Forced Air
Cooling
- Central Air
Appliances
- Included: Electric Range/Oven, Dishwasher, Refrigerator, Washer, Dryer, Microwave
- Laundry: Main Level
Features
- Flooring: Tile
- Windows: Double Pane Windows
- Basement: None
- Has fireplace: No
- Fireplace features: None
Interior area
- Total structure area: 980
- Total interior livable area: 980 sqft
- Finished area above ground: 980
- Finished area below ground: 0
Property
Parking
- Total spaces: 1
- Parking features: Garage - Attached
- Attached garage spaces: 1
- Details: Garage Type: Attached
Features
- Levels: Two
- Stories: 2
- Patio & porch: Patio
- Has view: Yes
- View description: Hills, City
Lot
- Size: 8,700 sqft
- Features: Sidewalks
Details
- Parcel number: R0043807
- Zoning: Condo
- Special conditions: Private Owner
Construction
Type & style
- Home type: Condo
- Property subtype: Attached Dwelling
- Attached to another structure: Yes
Materials
- Brick
- Roof: Composition
Condition
- Not New, Previously Owned
- New construction: No
- Year built: 1973
Utilities & green energy
- Electric: Electric
- Gas: Natural Gas
- Sewer: City Sewer
- Water: City Water, Thornton Water
- Utilities for property: Natural Gas Available, Electricity Available
Green energy
- Energy efficient items: Southern Exposure
Community & neighborhood
Community
- Community features: Clubhouse, Pool, Playground, Park, Extra Storage
Location
- Region: Thornton
- Subdivision: Hillcrest Apt Homes
HOA & financial
HOA
- Has HOA: Yes
- HOA fee: $325 monthly
- Services included: Common Amenities, Trash, Snow Removal, Maintenance Grounds, Management, Maintenance Structure, Water/Sewer
Other
Other facts
- Listing terms: Cash,FHA,VA Loan
- Road surface type: Paved
Price history
| Date | Event | Price |
|---|---|---|
| 7/2/2025 | Sold | $310,000+5.1%$316/sqft |
Source: | ||
| 5/26/2025 | Pending sale | $294,900$301/sqft |
Source: | ||
| 5/21/2025 | Listed for sale | $294,900+40.4%$301/sqft |
Source: | ||
| 9/30/2019 | Sold | $210,000$214/sqft |
Source: Public Record | ||
| 9/3/2019 | Pending sale | $210,000$214/sqft |
Source: Coldwell Banker Residential Brokerage - Longmont #2812933 | ||
Public tax history
| Year | Property taxes | Tax assessment |
|---|---|---|
| 2025 | $1,694 +1% | $18,190 -9.5% |
| 2024 | $1,677 +0.4% | $20,090 |
| 2023 | $1,671 -3.2% | $20,090 +32.4% |
Find assessor info on the county website
Neighborhood: Hillcrest
Nearby schools
GreatSchools rating
- 3/10Hillcrest Elementary SchoolGrades: K-5Distance: 0.6 mi
- 5/10Silver Hills Middle SchoolGrades: 6-8Distance: 3.3 mi
- 4/10Northglenn High SchoolGrades: 9-12Distance: 0.6 mi
Schools provided by the listing agent
- Elementary: Hillcrest
- Middle: Silver Hills
- High: Northglenn
Source: IRES. This data may not be complete. We recommend contacting the local school district to confirm school assignments for this home.
Get a cash offer in 3 minutes
Find out how much your home could sell for in as little as 3 minutes with a no-obligation cash offer.
Estimated market value
$304,300
Get a cash offer in 3 minutes
Find out how much your home could sell for in as little as 3 minutes with a no-obligation cash offer.
Estimated market value
$304,300

