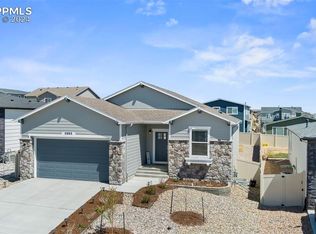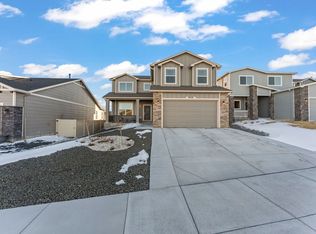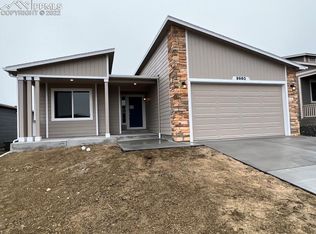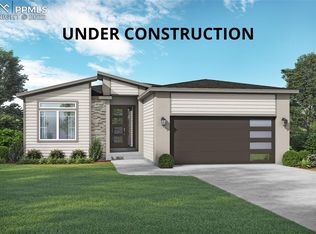Sold for $535,000 on 10/17/25
$535,000
9869 Meridian Hills Trl, Peyton, CO 80831
4beds
3,048sqft
Single Family Residence
Built in 2021
6,934.75 Square Feet Lot
$531,300 Zestimate®
$176/sqft
$2,775 Estimated rent
Home value
$531,300
$505,000 - $558,000
$2,775/mo
Zestimate® history
Loading...
Owner options
Explore your selling options
What's special
Welcome to this beautifully upgraded 4-bedroom, 4-bathroom home with a rare 3-car tandem garage, nestled in one of the most sought-after neighborhoods in Meridian Ranch! From the moment you walk in, you’re greeted by a stylish office with custom shelving—perfect for remote work or a creative space. The open-concept living area features modern lighting, a stunning fireplace, and a seamless flow that’s ideal for entertaining. The gourmet kitchen opens to your backyard oasis, complete with a built-in outdoor grill, kitchen setup, and your very own putt-putt green! Upstairs, you’ll find a spacious loft with a custom rock climbing wall—perfect for play or relaxation—and a luxurious primary suite with a massive walk-in shower that feels like a spa. The finished basement offers even more space to enjoy, including a custom wet bar that’s ready for game nights or movie marathons. Additional upgrades include paid-off solar panels, a whole-house humidifier, and a premium water filtration system for peace of mind. Located in the D49 school district, this home is just steps from top-tier amenities: two rec centers including Stonebridge Lodge with a movie theater, billiards room, gym, indoor/outdoor pools, and a brand-new indoor sports complex coming soon. Parks, trails, and community events make this neighborhood the perfect place to call home! This home is located minutes away from Colorado Springs.
Zillow last checked: 8 hours ago
Listing updated: November 12, 2025 at 07:31am
Listed by:
Leacia Martinez 719-588-1440,
Exp Realty LLC
Bought with:
Leacia Martinez
Exp Realty LLC
Source: Pikes Peak MLS,MLS#: 8040949
Facts & features
Interior
Bedrooms & bathrooms
- Bedrooms: 4
- Bathrooms: 4
- Full bathrooms: 3
- 1/2 bathrooms: 1
Basement
- Area: 943
Heating
- Forced Air
Cooling
- Central Air
Appliances
- Included: Dishwasher, Disposal, Dryer, Gas in Kitchen, Microwave, Refrigerator, Washer, Humidifier
- Laundry: Main Level
Features
- Dry Bar
- Flooring: Luxury Vinyl
- Basement: Partial,Partially Finished
- Number of fireplaces: 1
- Fireplace features: One
Interior area
- Total structure area: 3,048
- Total interior livable area: 3,048 sqft
- Finished area above ground: 2,105
- Finished area below ground: 943
Property
Parking
- Total spaces: 3
- Parking features: Attached
- Attached garage spaces: 3
Features
- Levels: Two
- Stories: 2
- Fencing: Back Yard
Lot
- Size: 6,934 sqft
- Features: See Remarks
Construction
Type & style
- Home type: SingleFamily
- Property subtype: Single Family Residence
Materials
- Wood Siding, Stone
- Roof: Composite Shingle
Condition
- Existing Home
- New construction: No
- Year built: 2021
Utilities & green energy
- Water: Municipal
- Utilities for property: Cable Available, Electricity Available, Electricity Connected, Natural Gas Connected, Phone Available
Community & neighborhood
Community
- Community features: Community Center, Fitness Center, Parks or Open Space, Pool, Recreation Room
Location
- Region: Peyton
HOA & financial
HOA
- Has HOA: Yes
- HOA fee: $68 monthly
Other
Other facts
- Listing terms: Cash,Conventional,FHA,VA Loan
Price history
| Date | Event | Price |
|---|---|---|
| 10/17/2025 | Sold | $535,000-1.8%$176/sqft |
Source: | ||
| 10/2/2025 | Pending sale | $545,000$179/sqft |
Source: | ||
| 9/2/2025 | Price change | $545,000-2.7%$179/sqft |
Source: | ||
| 8/18/2025 | Price change | $560,000-2.4%$184/sqft |
Source: | ||
| 8/8/2025 | Listed for sale | $574,000-0.9%$188/sqft |
Source: | ||
Public tax history
Tax history is unavailable.
Neighborhood: 80831
Nearby schools
GreatSchools rating
- 7/10Woodmen Hills Elementary SchoolGrades: PK-5Distance: 1.8 mi
- 5/10Falcon Middle SchoolGrades: 6-8Distance: 1.8 mi
- 5/10Falcon High SchoolGrades: 9-12Distance: 0.6 mi
Schools provided by the listing agent
- Elementary: Falcon
- Middle: Falcon
- High: Falcon
- District: District 49
Source: Pikes Peak MLS. This data may not be complete. We recommend contacting the local school district to confirm school assignments for this home.
Get a cash offer in 3 minutes
Find out how much your home could sell for in as little as 3 minutes with a no-obligation cash offer.
Estimated market value
$531,300
Get a cash offer in 3 minutes
Find out how much your home could sell for in as little as 3 minutes with a no-obligation cash offer.
Estimated market value
$531,300



