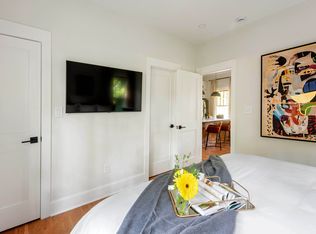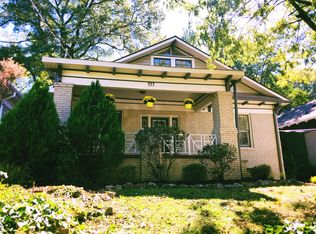Closed
$1,425,000
987 Blue Ridge Ave NE, Atlanta, GA 30306
5beds
3,302sqft
Single Family Residence
Built in 1920
9,278.28 Square Feet Lot
$1,522,900 Zestimate®
$432/sqft
$7,734 Estimated rent
Home value
$1,522,900
$1.40M - $1.69M
$7,734/mo
Zestimate® history
Loading...
Owner options
Explore your selling options
What's special
Step into the realm of refined living with this meticulously updated 5-bedroom (includes ADU), 3.5-bath sanctuary, where modern sophistication meets timeless allure. A grand rocking chair front porch extends a warm invitation, setting the stage for the elegance that awaits within. Coffered ceilings and decorative fireplaces, embrace you with a sense of comfort and charm. Flexibility reigns supreme with a versatile layout, offering a multitude of possibilities and a cozy fireside retreat or an additional bedroom oasis, adorned with custom drapery for an added touch of opulence. Indulge your culinary passions in the designer kitchen, where gleaming stainless steel appliances and granite countertops. French doors lead to an enchanting outdoor oasis, complete with a covered patio and meticulously landscaped gardens, providing the perfect backdrop for al fresco entertaining. Retreat to the spacious main floor bedroom, boasting an en-suite bath for ultimate convenience and privacy. Ascend the staircase to discover a haven of relaxation on the upper level, where each bedroom features its own private balcony is a great place to start or end your day. Venture outdoors to discover a professionally designed hardscape, featuring a tranquil back patio and elegant stacked-stone walls offer a picturesque escape for quiet contemplation or vibrant gatherings. Beyond the boundaries of this enchanting abode, a world of amenities awaits, from the bustling Freedom Park farmers market to the verdant trails of The Beltline. Nestled in the heart of Atlanta's Poncey-Highland neighborhood, this residence offers not just a home, but a lifestyle gateway to the city's most coveted destinations and experiences. Embrace the essence of Atlanta living at its finest, where modern luxury and timeless charm converge in perfect harmony.
Zillow last checked: 8 hours ago
Listing updated: March 29, 2024 at 12:54pm
Listed by:
Sarah M Chatel 404-784-4871,
Keller Williams Atlanta Midtown
Bought with:
, 411932
Compass
Source: GAMLS,MLS#: 10254491
Facts & features
Interior
Bedrooms & bathrooms
- Bedrooms: 5
- Bathrooms: 4
- Full bathrooms: 3
- 1/2 bathrooms: 1
- Main level bathrooms: 1
- Main level bedrooms: 2
Dining room
- Features: Seats 12+
Kitchen
- Features: Breakfast Area, Pantry, Solid Surface Counters
Heating
- Natural Gas, Forced Air, Heat Pump, Zoned
Cooling
- Ceiling Fan(s), Central Air, Heat Pump, Zoned
Appliances
- Included: Dryer, Washer, Dishwasher, Disposal, Microwave, Oven/Range (Combo), Refrigerator, Stainless Steel Appliance(s)
- Laundry: Upper Level
Features
- Vaulted Ceiling(s), Double Vanity, Other, Separate Shower, Tile Bath, Walk-In Closet(s)
- Flooring: Hardwood, Tile
- Windows: Double Pane Windows
- Basement: Crawl Space,Interior Entry
- Number of fireplaces: 3
- Fireplace features: Living Room, Other, Masonry
Interior area
- Total structure area: 3,302
- Total interior livable area: 3,302 sqft
- Finished area above ground: 3,302
- Finished area below ground: 0
Property
Parking
- Total spaces: 3
- Parking features: Parking Pad
- Has uncovered spaces: Yes
Features
- Levels: Two
- Stories: 2
- Patio & porch: Patio, Porch
- Exterior features: Garden
- Fencing: Back Yard
- Has view: Yes
- View description: City
- Body of water: None
Lot
- Size: 9,278 sqft
- Features: Level, Private
Details
- Additional structures: Shed(s)
- Parcel number: 14 001600110521
Construction
Type & style
- Home type: SingleFamily
- Architectural style: Craftsman
- Property subtype: Single Family Residence
Materials
- Wood Siding
- Roof: Composition
Condition
- Resale
- New construction: No
- Year built: 1920
Utilities & green energy
- Sewer: Public Sewer
- Water: Public
- Utilities for property: Underground Utilities, Cable Available, Sewer Connected, Electricity Available, High Speed Internet, Natural Gas Available, Phone Available, Water Available
Community & neighborhood
Security
- Security features: Smoke Detector(s)
Community
- Community features: Park, Playground, Sidewalks, Street Lights, Near Public Transport, Walk To Schools, Near Shopping
Location
- Region: Atlanta
- Subdivision: Poncey Highland
HOA & financial
HOA
- Has HOA: No
- Services included: None
Other
Other facts
- Listing agreement: Exclusive Right To Sell
Price history
| Date | Event | Price |
|---|---|---|
| 3/29/2024 | Sold | $1,425,000-3.4%$432/sqft |
Source: | ||
| 3/18/2024 | Pending sale | $1,475,000$447/sqft |
Source: | ||
| 3/8/2024 | Listed for sale | $1,475,000$447/sqft |
Source: | ||
| 3/8/2024 | Pending sale | $1,475,000$447/sqft |
Source: | ||
| 2/21/2024 | Listed for sale | $1,475,000$447/sqft |
Source: | ||
Public tax history
| Year | Property taxes | Tax assessment |
|---|---|---|
| 2024 | $14,955 +33.2% | $432,080 |
| 2023 | $11,231 -12.3% | $432,080 +20.1% |
| 2022 | $12,814 -9.5% | $359,840 +3% |
Find assessor info on the county website
Neighborhood: Poncey-Highland
Nearby schools
GreatSchools rating
- 8/10Springdale Park Elementary SchoolGrades: K-5Distance: 0.5 mi
- 8/10David T Howard Middle SchoolGrades: 6-8Distance: 1.2 mi
- 9/10Midtown High SchoolGrades: 9-12Distance: 1.1 mi
Schools provided by the listing agent
- Elementary: Springdale Park
- Middle: David T Howard
- High: Grady
Source: GAMLS. This data may not be complete. We recommend contacting the local school district to confirm school assignments for this home.
Get a cash offer in 3 minutes
Find out how much your home could sell for in as little as 3 minutes with a no-obligation cash offer.
Estimated market value$1,522,900
Get a cash offer in 3 minutes
Find out how much your home could sell for in as little as 3 minutes with a no-obligation cash offer.
Estimated market value
$1,522,900

