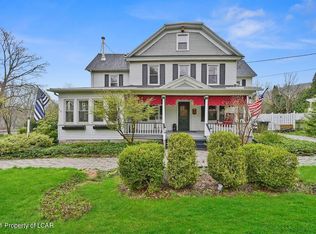Sold for $385,000
$385,000
987 Chase Rd, Shavertown, PA 18708
4beds
2,780sqft
Residential, Single Family Residence
Built in 1999
0.66 Acres Lot
$443,700 Zestimate®
$138/sqft
$2,891 Estimated rent
Home value
$443,700
$422,000 - $466,000
$2,891/mo
Zestimate® history
Loading...
Owner options
Explore your selling options
What's special
Stunning 2 story home in a private setting with open foyer, family room with gas fireplace, modern kitchen with granite countertops, central air, master bath with whirlpool tub and separate shower. Professional landscaping with stamped concrete patio , gazebo and pondless waterfall.New laminate floors, stone backsplash in kitchen, and rod iron railings . Basement partially finished and fully heated with large tv and cabinet included. New furnace blower motor installed 2 yrs ago. Roof has 7-10 years left.No Sunday showings, Baths: 1 Half Lev 1,Full Bath - Master,Modern,2+ Bath Lev 2, Beds: 2+ Bed 2nd,Mstr 2nd, SqFt Fin - Main: 1140.00, SqFt Fin - 3rd: 0.00, Tax Information: Available, Formal Dining Room: Y, Modern Kitchen: Y, SqFt Fin - 2nd: 1140.00
Zillow last checked: 8 hours ago
Listing updated: September 03, 2024 at 10:07pm
Listed by:
Linda Rose Kilmer,
Berkshire Hathaway Home Services Preferred Properties,
Robert J Vanston,
Berkshire Hathaway Home Services Preferred Properties
Bought with:
NON MEMBER
NON MEMBER
Source: GSBR,MLS#: 23415
Facts & features
Interior
Bedrooms & bathrooms
- Bedrooms: 4
- Bathrooms: 3
- Full bathrooms: 2
- 1/2 bathrooms: 1
Primary bedroom
- Description: Wic 10.6x5
- Area: 192.17 Square Feet
- Dimensions: 14.33 x 13.41
Bedroom 2
- Description: W/W
- Area: 138.3 Square Feet
- Dimensions: 13.83 x 10
Bedroom 3
- Description: W/W
- Area: 148.67 Square Feet
- Dimensions: 13.83 x 10.75
Bedroom 4
- Description: W/W
- Area: 130.62 Square Feet
- Dimensions: 14 x 9.33
Primary bathroom
- Area: 114.75 Square Feet
- Dimensions: 12.75 x 9
Bathroom 1
- Area: 19.5 Square Feet
- Dimensions: 6.5 x 3
Bathroom 2
- Area: 49.15 Square Feet
- Dimensions: 9.83 x 5
Dining room
- Area: 163.24 Square Feet
- Dimensions: 14 x 11.66
Family room
- Description: Laminate Flooring
- Area: 223.44 Square Feet
- Dimensions: 15.41 x 14.5
Kitchen
- Description: Tile Floor
- Area: 220 Square Feet
- Dimensions: 20 x 11
Living room
- Description: Formal Laminate Floor
- Area: 168 Square Feet
- Dimensions: 14 x 12
Heating
- Natural Gas
Cooling
- Central Air
Appliances
- Included: Dishwasher, Refrigerator, Microwave, Gas Range, Gas Oven
Features
- Entrance Foyer, Radon Mitigation System, Drywall, Walk-In Closet(s), Kitchen Island, Eat-in Kitchen
- Flooring: Carpet, Laminate, Ceramic Tile, Concrete
- Basement: Block,Heated,Interior Entry,Full,Exterior Entry
- Attic: Attic Storage,Crawl Opening,Pull Down Stairs,Storage
- Number of fireplaces: 1
- Fireplace features: Gas, Stone
Interior area
- Total structure area: 2,780
- Total interior livable area: 2,780 sqft
- Finished area above ground: 2,280
- Finished area below ground: 500
Property
Parking
- Total spaces: 2
- Parking features: Asphalt, Paved, Off Street, Garage Door Opener
- Garage spaces: 2
Features
- Levels: Two,One and One Half
- Stories: 2
- Patio & porch: Patio
- Has spa: Yes
- Spa features: Bath
- Has view: Yes
- Frontage length: 85.00
Lot
- Size: 0.66 Acres
- Dimensions: 85 x 300
- Features: Landscaped, Views, Rectangular Lot
Details
- Additional structures: Outbuilding, Storage, Shed(s)
- Parcel number: 20C21E188
- Zoning description: Residential
Construction
Type & style
- Home type: SingleFamily
- Architectural style: Traditional
- Property subtype: Residential, Single Family Residence
Materials
- Brick, Vinyl Siding
- Roof: Composition,Wood
Condition
- New construction: No
- Year built: 1999
Utilities & green energy
- Sewer: Public Sewer
- Water: Well
- Utilities for property: Cable Available
Community & neighborhood
Community
- Community features: Sidewalks
Location
- Region: Shavertown
Other
Other facts
- Listing terms: Cash,VA Loan,FHA,Conventional
- Road surface type: Paved
Price history
| Date | Event | Price |
|---|---|---|
| 4/28/2023 | Sold | $385,000+1.6%$138/sqft |
Source: | ||
| 2/15/2023 | Pending sale | $379,000$136/sqft |
Source: | ||
| 2/9/2023 | Listed for sale | $379,000+33%$136/sqft |
Source: | ||
| 6/25/2010 | Sold | $285,000$103/sqft |
Source: Public Record Report a problem | ||
Public tax history
| Year | Property taxes | Tax assessment |
|---|---|---|
| 2023 | $6,386 +0.9% | $290,400 |
| 2022 | $6,332 +2.3% | $290,400 |
| 2021 | $6,187 +11.4% | $290,400 |
Find assessor info on the county website
Neighborhood: 18708
Nearby schools
GreatSchools rating
- 5/10Lehman-Jackson El SchoolGrades: K-6Distance: 3.6 mi
- 8/10Lake-Lehman Junior-Senior High SchoolGrades: 7-12Distance: 3.7 mi
Get pre-qualified for a loan
At Zillow Home Loans, we can pre-qualify you in as little as 5 minutes with no impact to your credit score.An equal housing lender. NMLS #10287.
Sell with ease on Zillow
Get a Zillow Showcase℠ listing at no additional cost and you could sell for —faster.
$443,700
2% more+$8,874
With Zillow Showcase(estimated)$452,574
