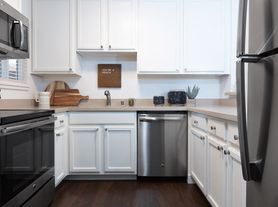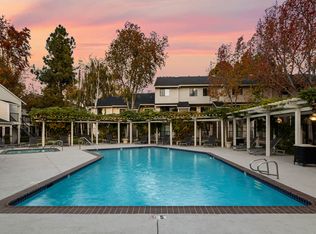Welcome to your dream home in the heart of Silicon Valley! This beautifully remodeled unit is located within walking distance to the Linkedin office, and provides easy access to highways 237 and 101, as well as the offices of Microsoft, Google Sunnyvale Campus, Apple, and Facebook.
This spacious and bright rental features gleaming hardwood floors and a clean, modern bathroom. You'll love the convenience of having a washer and dryer right in your unit, as well as a two-car garage. The unit also features thermostats to keep you comfortable year-round.
The community is a beautiful garden-like oasis in a safe and secure neighborhood. You'll enjoy access to the community swimming pool and hot tub, perfect for relaxing after a long day at work.
And speaking of work, the location of this property couldn't be more convenient for tech professionals. You'll be within walking distance of the Google shuttle stop, making it easy to get to and from work.
Don't miss out on the opportunity to live in this amazing rental property. Contact us today to schedule a viewing!
Additionally, the owner will cover the cost of water, while the renter is responsible for paying for gas, electric, and internet services. We are looking for renters who take pride in keeping their living space clean and tidy, and who will maintain this property in excellent condition. If you are a responsible renter who values cleanliness and convenience, then this rental property is perfect for you. Don't hesitate to contact us to schedule a showing and start the rental application process today!
Apartment for rent
Accepts Zillow applications
$3,500/mo
987 La Mesa Ter UNIT E, Sunnyvale, CA 94086
2beds
854sqft
Price may not include required fees and charges.
Apartment
Available now
Small dogs OK
Central air
In unit laundry
Attached garage parking
-- Heating
What's special
Modern bathroomTwo-car garageRemodeled unitGleaming hardwood floorsCommunity swimming poolHot tub
- 1 day |
- -- |
- -- |
Travel times
Facts & features
Interior
Bedrooms & bathrooms
- Bedrooms: 2
- Bathrooms: 1
- Full bathrooms: 1
Cooling
- Central Air
Appliances
- Included: Dryer, Washer
- Laundry: In Unit
Features
- Flooring: Hardwood
Interior area
- Total interior livable area: 854 sqft
Property
Parking
- Parking features: Attached, Off Street
- Has attached garage: Yes
- Details: Contact manager
Features
- Exterior features: Electricity not included in rent, Gas not included in rent, cooling
Details
- Parcel number: 16524135
Construction
Type & style
- Home type: Apartment
- Property subtype: Apartment
Building
Management
- Pets allowed: Yes
Community & HOA
Community
- Features: Pool
HOA
- Amenities included: Pool
Location
- Region: Sunnyvale
Financial & listing details
- Lease term: 1 Year
Price history
| Date | Event | Price |
|---|---|---|
| 10/10/2025 | Listed for rent | $3,500+9.5%$4/sqft |
Source: Zillow Rentals | ||
| 5/9/2024 | Listing removed | -- |
Source: Zillow Rentals | ||
| 4/29/2024 | Listed for rent | $3,195$4/sqft |
Source: Zillow Rentals | ||
| 4/20/2024 | Listing removed | -- |
Source: Zillow Rentals | ||
| 3/27/2024 | Price change | $3,195-3%$4/sqft |
Source: Zillow Rentals | ||

