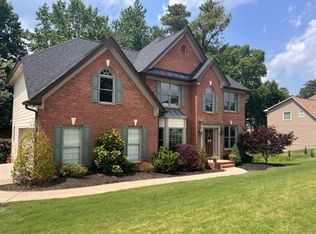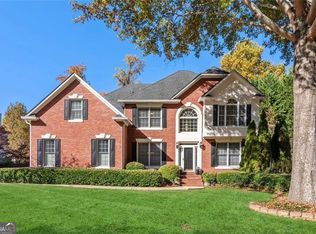Don't miss this immaculately maintained home! Lg Master &renovated master bath w/travertine tile, heated floors &frameless shower! Jack-n-Jill bath for secondary bedrooms. Updated kitchen w/island, granite, SS app &double ovens! Refinished REAL hardwoods on main level. Finished basement w/full bath, media space, office &bedroom. Enjoy entertaining on your screened in porch, expanded deck &patio, &fenced back yard. Newer roof, HVAC &hot water heater. Updated cement siding, newer interior &exterior paint. This home has been loved &it shows! Sidewalks to dining &shopping!
This property is off market, which means it's not currently listed for sale or rent on Zillow. This may be different from what's available on other websites or public sources.

