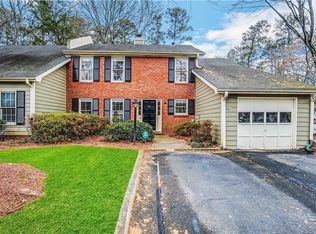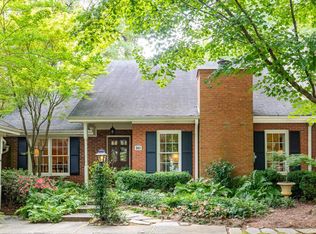Adorable cottage townhome in the heart of Howell Mill/Northside! Master suite on Main w/ new bathroom vanity, hardwood floors, spacious family rm & cozy gas fireplace, separate dining rm, & eat-in kitchen with private patio, waiting for your favorite bistro set! Upstairs, storage galore plus 2 bedrooms w/ newer carpeting & a full bathroom offer an ideal roommate floorplan, or private space for guests/an office! Quiet and serene Glenridge Oaks feels far removed from hustle & bustle of Atlanta, but incredibly convenient to everything Buckhead/the Westside have to offer!
This property is off market, which means it's not currently listed for sale or rent on Zillow. This may be different from what's available on other websites or public sources.

