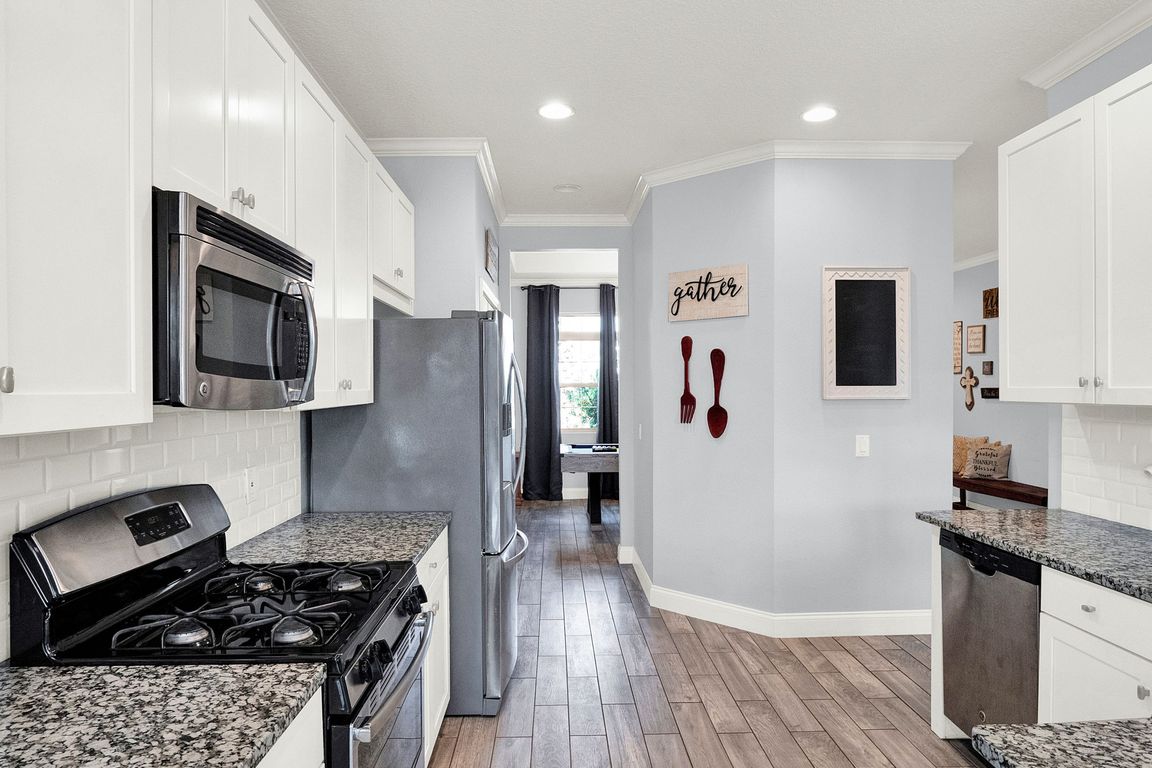
For salePrice cut: $15K (8/5)
$550,000
4beds
2,560sqft
987 Nathan Ridge Rd, Clermont, FL 34715
4beds
2,560sqft
Single family residence
Built in 2016
6,853 sqft
2 Attached garage spaces
$215 price/sqft
$138 monthly HOA fee
What's special
Screened lanaiScreened-in lanaiCozy loftOutdoor kitchen hookupsGas rangeFlexible living spacesOpen layout
This 4-bedroom, 3-bathroom Highland Ranch home near Montverde Academy, Winter Garden, and Clermont features an open layout, main-level primary suite, flexible living spaces, and a modern kitchen with granite countertops and stainless steel appliances. Outdoor highlights include a screened lanai, extended paver patio with fire pit, outdoor kitchen hookups, and a ...
- 82 days
- on Zillow |
- 498 |
- 17 |
Source: Stellar MLS,MLS#: O6312161 Originating MLS: Orlando Regional
Originating MLS: Orlando Regional
Travel times
Kitchen
Family Room
Primary Bedroom
Zillow last checked: 7 hours ago
Listing updated: August 13, 2025 at 05:38pm
Listing Provided by:
Nelson Cruz PA 407-901-9939,
REAL BROKER, LLC 855-450-0442
Source: Stellar MLS,MLS#: O6312161 Originating MLS: Orlando Regional
Originating MLS: Orlando Regional

Facts & features
Interior
Bedrooms & bathrooms
- Bedrooms: 4
- Bathrooms: 3
- Full bathrooms: 2
- 1/2 bathrooms: 1
Rooms
- Room types: Dining Room
Primary bedroom
- Features: Ceiling Fan(s), En Suite Bathroom, Walk-In Closet(s)
- Level: First
- Area: 165 Square Feet
- Dimensions: 15x11
Bedroom 2
- Features: Ceiling Fan(s), Built-in Closet
- Level: Second
- Area: 144 Square Feet
- Dimensions: 12x12
Bedroom 3
- Features: Ceiling Fan(s), Built-in Closet
- Level: Second
- Area: 132 Square Feet
- Dimensions: 11x12
Bedroom 4
- Features: Ceiling Fan(s), Built-in Closet
- Level: Second
- Area: 110 Square Feet
- Dimensions: 10x11
Primary bathroom
- Features: En Suite Bathroom, Shower No Tub, Water Closet/Priv Toilet, Walk-In Closet(s)
- Level: First
Bathroom 2
- Features: Tub With Shower
- Level: Second
Dining room
- Level: First
- Area: 180 Square Feet
- Dimensions: 18x10
Kitchen
- Level: First
- Area: 140 Square Feet
- Dimensions: 10x14
Living room
- Features: Ceiling Fan(s)
- Level: First
- Area: 150 Square Feet
- Dimensions: 10x15
Loft
- Features: Ceiling Fan(s)
- Level: Second
- Area: 255 Square Feet
- Dimensions: 17x15
Heating
- Central
Cooling
- Central Air
Appliances
- Included: Dishwasher, Dryer, Microwave, Range, Refrigerator, Washer
- Laundry: Inside
Features
- Ceiling Fan(s), Eating Space In Kitchen, Kitchen/Family Room Combo, Primary Bedroom Main Floor, Split Bedroom, Stone Counters, Tray Ceiling(s), Walk-In Closet(s)
- Flooring: Carpet, Ceramic Tile, Luxury Vinyl
- Doors: Outdoor Grill, Outdoor Kitchen, Sliding Doors
- Has fireplace: No
Interior area
- Total structure area: 3,430
- Total interior livable area: 2,560 sqft
Video & virtual tour
Property
Parking
- Total spaces: 2
- Parking features: Driveway, Garage Door Opener
- Attached garage spaces: 2
- Has uncovered spaces: Yes
Features
- Levels: Two
- Stories: 2
- Patio & porch: Rear Porch, Screened
- Exterior features: Irrigation System, Lighting, Outdoor Grill, Outdoor Kitchen, Rain Gutters, Sidewalk
- Fencing: Fenced
Lot
- Size: 6,853 Square Feet
- Features: Landscaped, Sidewalk
- Residential vegetation: Trees/Landscaped
Details
- Parcel number: 152226015000018200
- Special conditions: None
Construction
Type & style
- Home type: SingleFamily
- Architectural style: Traditional
- Property subtype: Single Family Residence
Materials
- Block, Stucco
- Foundation: Block
- Roof: Shingle
Condition
- Completed
- New construction: No
- Year built: 2016
Details
- Builder name: Taylor Morrison
Utilities & green energy
- Sewer: Public Sewer
- Water: Public
- Utilities for property: Cable Connected, Electricity Connected, Natural Gas Connected, Street Lights, Underground Utilities
Community & HOA
Community
- Features: Clubhouse, Community Mailbox, Dog Park, Playground, Pool, Sidewalks
- Security: Smoke Detector(s)
- Subdivision: HIGHLAND RANCH THE CANYONS PH
HOA
- Has HOA: Yes
- Amenities included: Basketball Court, Clubhouse, Playground, Pool
- Services included: Community Pool
- HOA fee: $138 monthly
- HOA name: Beacon Community Management
- HOA phone: 407-494-1099
- Pet fee: $0 monthly
Location
- Region: Clermont
Financial & listing details
- Price per square foot: $215/sqft
- Tax assessed value: $412,974
- Annual tax amount: $4,380
- Date on market: 5/24/2025
- Listing terms: Cash,Conventional,FHA,VA Loan
- Ownership: Fee Simple
- Total actual rent: 0
- Electric utility on property: Yes
- Road surface type: Paved