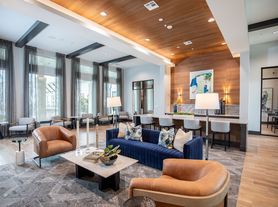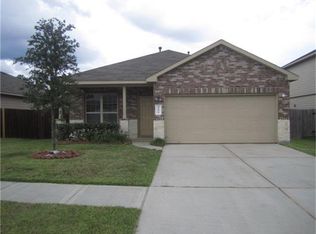Single story 3 bedroom, 2 bath home with a POOL across from Willis High School. Beautiful formal entry awaits your decor when you enter the front door. The living room is spacious providing plenty of room for your furnishings. Appreciate the kitchen details- full size refrigerator, gas stove/oven, dishwasher & microwave with an island for additional counter space to prepare meals & 2 pantry spaces. Primary bedroom has high ceilings & large windows with black out curtains included. The primary bathroom has two sinks & large soaking tub with access to the huge walk in closet. Secondary bedrooms located on the west side of the house both w/ceiling fans & carpeted flooring. Secondary bathroom is located near living room & secondary bedrooms. Laundry area is located near dining room including full size washer and dryer. Two car garage has storage shelves and containers included. Cool off during the warm days by swimming in the pool, beautifully landscaped w/patio set included.
Copyright notice - Data provided by HAR.com 2022 - All information provided should be independently verified.
House for rent
$1,900/mo
987 Oak Glen Dr, Willis, TX 77378
3beds
1,378sqft
Price may not include required fees and charges.
Singlefamily
Available now
No pets
Electric, ceiling fan
Electric dryer hookup laundry
2 Attached garage spaces parking
Natural gas
What's special
- 38 days
- on Zillow |
- -- |
- -- |
Travel times
Looking to buy when your lease ends?
Consider a first-time homebuyer savings account designed to grow your down payment with up to a 6% match & 3.83% APY.
Facts & features
Interior
Bedrooms & bathrooms
- Bedrooms: 3
- Bathrooms: 2
- Full bathrooms: 2
Rooms
- Room types: Breakfast Nook
Heating
- Natural Gas
Cooling
- Electric, Ceiling Fan
Appliances
- Included: Dishwasher, Disposal, Dryer, Microwave, Oven, Range, Refrigerator, Washer
- Laundry: Electric Dryer Hookup, In Unit, Washer Hookup
Features
- All Bedrooms Down, Ceiling Fan(s), En-Suite Bath, Formal Entry/Foyer, Primary Bed - 1st Floor, Walk In Closet, Walk-In Closet(s)
- Flooring: Carpet, Laminate
Interior area
- Total interior livable area: 1,378 sqft
Property
Parking
- Total spaces: 2
- Parking features: Attached, Driveway, Covered
- Has attached garage: Yes
- Details: Contact manager
Features
- Stories: 1
- Exterior features: 1 Living Area, All Bedrooms Down, Architecture Style: Traditional, Attached, Corner Lot, Driveway, Electric Dryer Hookup, En-Suite Bath, Entry, Flooring: Laminate, Formal Entry/Foyer, Full Size, Garage Door Opener, Gunite, Heating: Gas, In Ground, Lot Features: Corner Lot, Subdivided, Patio/Deck, Pets - No, Playground, Primary Bed - 1st Floor, Subdivided, Utility Room, Walk In Closet, Walk-In Closet(s), Washer Hookup, Window Coverings
- Has private pool: Yes
Details
- Parcel number: 76680006300
Construction
Type & style
- Home type: SingleFamily
- Property subtype: SingleFamily
Condition
- Year built: 2004
Community & HOA
Community
- Features: Playground
HOA
- Amenities included: Pool
Location
- Region: Willis
Financial & listing details
- Lease term: Long Term,12 Months
Price history
| Date | Event | Price |
|---|---|---|
| 8/28/2025 | Listed for rent | $1,900$1/sqft |
Source: | ||
| 8/28/2025 | Listing removed | $1,900$1/sqft |
Source: Zillow Rentals | ||
| 8/27/2025 | Listed for rent | $1,900$1/sqft |
Source: Zillow Rentals | ||
| 10/26/2024 | Listing removed | $1,900$1/sqft |
Source: | ||
| 10/22/2024 | Listed for rent | $1,900$1/sqft |
Source: | ||

