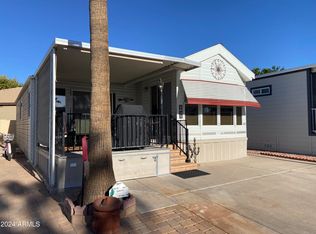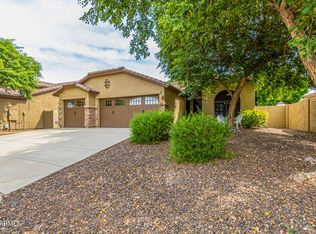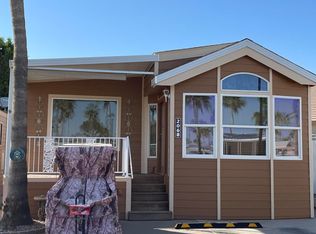Sold for $535,000 on 04/29/25
$535,000
987 S Phelps Dr, Apache Junction, AZ 85120
3beds
2baths
2,021sqft
Single Family Residence
Built in 2009
8,888 Square Feet Lot
$519,600 Zestimate®
$265/sqft
$2,231 Estimated rent
Home value
$519,600
$478,000 - $566,000
$2,231/mo
Zestimate® history
Loading...
Owner options
Explore your selling options
What's special
Fantastic opportunity to own a cul-de-sac property! Experience peaceful living in this delightful 3-bedroom residence with a 3-car garage and a well-maintained front landscape. You're welcomed by a living room with high ceilings, a two-tone palette, and durable tile flooring. Enchanting moments await in the great room, boasting clerestory windows that bathe the space in natural light. The kitchen features granite counters, warm wood cabinetry with crown moulding, recessed lighting, built-in appliances, a walk-in pantry, and a two-tier island with a breakfast bar. The primary bedroom offers plush carpeting, an ensuite with dual sinks, and a walk-in closet. The charming backyard showcases a covered patio, a lovely gazebo, and a refreshing pool for hot summer days. Make this gem yours!
Zillow last checked: 8 hours ago
Listing updated: December 02, 2025 at 12:22pm
Listed by:
David Barney 480-252-6459,
Fathom Realty,
Myrna Dallas 602-299-0751,
Fathom Realty
Bought with:
Julio C Felix, SA666169000
Keller Williams Realty Sonoran Living
Tanya M Felix, SA703681000
Keller Williams Realty Sonoran Living
Source: ARMLS,MLS#: 6818291

Facts & features
Interior
Bedrooms & bathrooms
- Bedrooms: 3
- Bathrooms: 2
Heating
- Electric
Cooling
- Central Air, Ceiling Fan(s)
Features
- High Speed Internet, Granite Counters, Double Vanity, Breakfast Bar, 9+ Flat Ceilings, No Interior Steps, Vaulted Ceiling(s), Kitchen Island, Full Bth Master Bdrm, Separate Shwr & Tub
- Flooring: Carpet, Tile
- Windows: Solar Screens
- Has basement: No
Interior area
- Total structure area: 2,021
- Total interior livable area: 2,021 sqft
Property
Parking
- Total spaces: 7
- Parking features: Garage Door Opener, Direct Access
- Garage spaces: 3
- Uncovered spaces: 4
Features
- Stories: 1
- Patio & porch: Covered, Patio
- Has private pool: Yes
- Spa features: None
- Fencing: Block,Wood
Lot
- Size: 8,888 sqft
- Features: East/West Exposure, Sprinklers In Rear, Sprinklers In Front, Cul-De-Sac, Gravel/Stone Front, Gravel/Stone Back, Grass Back
Details
- Additional structures: Gazebo
- Parcel number: 10208037
Construction
Type & style
- Home type: SingleFamily
- Architectural style: Ranch
- Property subtype: Single Family Residence
Materials
- Stucco, Wood Frame, Painted
- Roof: Tile
Condition
- Year built: 2009
Utilities & green energy
- Sewer: Public Sewer
- Water: City Water
Community & neighborhood
Location
- Region: Apache Junction
- Subdivision: SONORAN WELLS
HOA & financial
HOA
- Has HOA: Yes
- HOA fee: $85 monthly
- Services included: Maintenance Grounds
- Association name: Sonoran Wells
- Association phone: 480-422-0888
Other
Other facts
- Listing terms: Cash,Conventional
- Ownership: Fee Simple
Price history
| Date | Event | Price |
|---|---|---|
| 4/29/2025 | Sold | $535,000-1.8%$265/sqft |
Source: | ||
| 4/23/2025 | Pending sale | $545,000$270/sqft |
Source: | ||
| 3/17/2025 | Contingent | $545,000$270/sqft |
Source: | ||
| 2/27/2025 | Price change | $545,000-0.9%$270/sqft |
Source: | ||
| 2/13/2025 | Listed for sale | $550,000+161.9%$272/sqft |
Source: | ||
Public tax history
| Year | Property taxes | Tax assessment |
|---|---|---|
| 2026 | $2,137 -9.2% | $43,712 +5% |
| 2025 | $2,352 +1.6% | $41,626 -6.9% |
| 2024 | $2,316 +4.3% | $44,721 +18.7% |
Find assessor info on the county website
Neighborhood: 85120
Nearby schools
GreatSchools rating
- 4/10Desert Vista Elementary SchoolGrades: PK-5Distance: 2.6 mi
- 3/10Cactus Canyon Junior High SchoolGrades: 6-8Distance: 1 mi
- 1/10Apache Junction High SchoolGrades: 9-12Distance: 1.1 mi
Schools provided by the listing agent
- Elementary: Desert Vista Elementary School
- Middle: Cactus Canyon Junior High
- High: Apache Junction High School
- District: Apache Junction Unified District
Source: ARMLS. This data may not be complete. We recommend contacting the local school district to confirm school assignments for this home.
Get a cash offer in 3 minutes
Find out how much your home could sell for in as little as 3 minutes with a no-obligation cash offer.
Estimated market value
$519,600
Get a cash offer in 3 minutes
Find out how much your home could sell for in as little as 3 minutes with a no-obligation cash offer.
Estimated market value
$519,600



