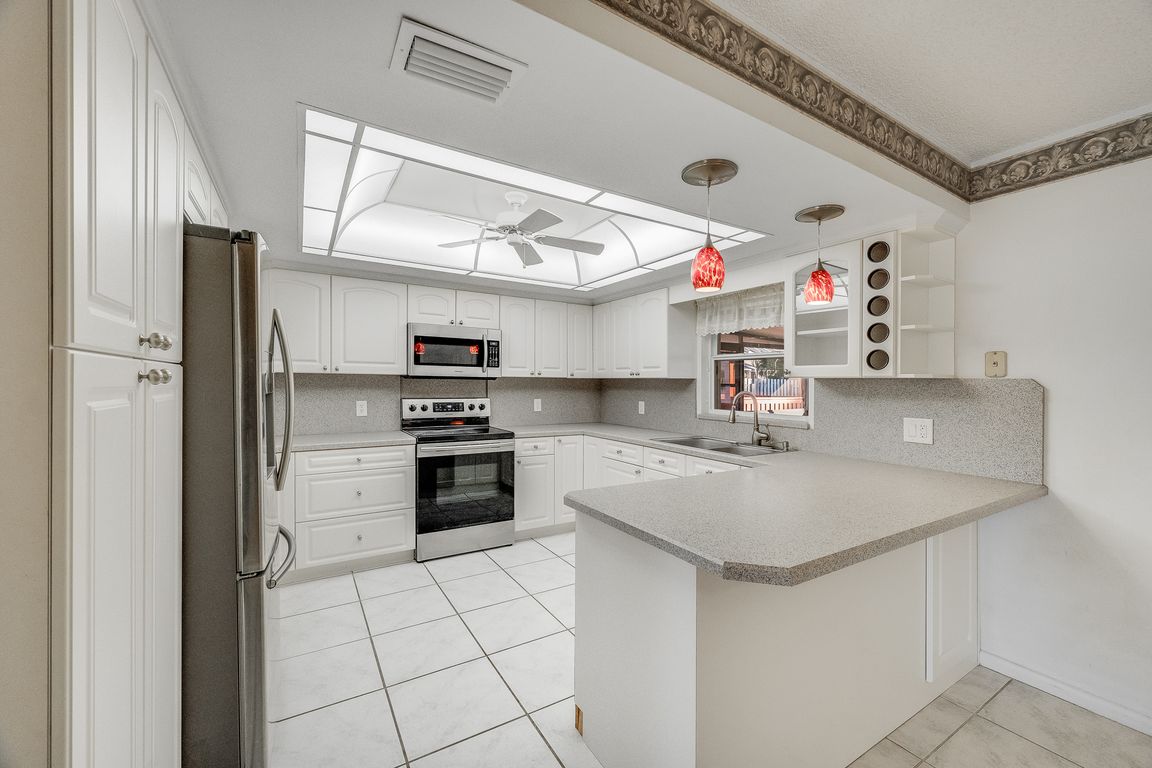
For sale
$334,000
3beds
1,433sqft
987 Sycamore Dr, Rockledge, FL 32955
3beds
1,433sqft
Single family residence
Built in 1981
8,276 sqft
2 Garage spaces
$233 price/sqft
What's special
Fully fenced yardPrivate backyard oasisNew smart thermostatVinyl windowsCharming gazeboLarge dining roomNicely sized kitchen
Discover this well-cared-for, move-in-ready 3-bedroom, 2-bath home in the heart of Rockledge. This accommodating split floor plan features a spacious primary bedroom and an open living area that flows seamlessly into a large dining room and nicely sized kitchen. Enjoy peaceful mornings and breezy evenings on the over-sized 14 x 25 ...
- 1 day |
- 336 |
- 21 |
Likely to sell faster than
Source: Space Coast AOR,MLS#: 1062215
Travel times
Living Room
Kitchen
Primary Bedroom
Storage (Unfinished)
Screened Patio
Dining Room
Zillow last checked: 8 hours ago
Listing updated: November 15, 2025 at 08:01am
Listed by:
Kimberly Meyers 321-243-8633,
Coastal Life Properties LLC
Source: Space Coast AOR,MLS#: 1062215
Facts & features
Interior
Bedrooms & bathrooms
- Bedrooms: 3
- Bathrooms: 2
- Full bathrooms: 2
Primary bedroom
- Level: First
- Area: 252
- Dimensions: 18.00 x 14.00
Bedroom 2
- Level: First
- Area: 132
- Dimensions: 11.00 x 12.00
Bathroom 3
- Level: First
- Area: 132
- Dimensions: 11.00 x 12.00
Dining room
- Level: First
- Area: 144
- Dimensions: 12.00 x 12.00
Florida room
- Description: Patio
- Level: First
- Area: 336
- Dimensions: 24.00 x 14.00
Kitchen
- Level: First
- Area: 132
- Dimensions: 11.00 x 12.00
Living room
- Level: First
- Area: 180
- Dimensions: 15.00 x 12.00
Heating
- Central, Electric
Cooling
- Central Air
Appliances
- Included: Dishwasher, Dryer, Gas Water Heater, Microwave, Refrigerator, Washer
- Laundry: In Garage
Features
- Breakfast Bar, Ceiling Fan(s), Primary Bathroom - Shower No Tub, Split Bedrooms, Walk-In Closet(s)
- Flooring: Carpet, Tile
- Has fireplace: No
Interior area
- Total interior livable area: 1,433 sqft
Video & virtual tour
Property
Parking
- Total spaces: 2
- Parking features: Additional Parking, Garage
- Garage spaces: 2
Features
- Levels: One
- Stories: 1
- Patio & porch: Covered, Rear Porch
- Fencing: Wood
Lot
- Size: 8,276.4 Square Feet
- Features: Sprinklers In Front, Sprinklers In Rear
Details
- Additional structures: Gazebo, Shed(s)
- Additional parcels included: 2509304
- Parcel number: 2536165000000.00028.00
- Special conditions: Standard
Construction
Type & style
- Home type: SingleFamily
- Property subtype: Single Family Residence
Materials
- Block, Concrete, Stucco
- Roof: Shingle
Condition
- New construction: No
- Year built: 1981
Utilities & green energy
- Sewer: Public Sewer
- Water: Public
- Utilities for property: Cable Available, Electricity Connected, Natural Gas Connected, Sewer Connected, Water Connected
Community & HOA
Community
- Subdivision: Woodsmere Sec 2 Block 8
HOA
- Has HOA: No
Location
- Region: Rockledge
Financial & listing details
- Price per square foot: $233/sqft
- Tax assessed value: $250,330
- Annual tax amount: $4,036
- Date on market: 11/15/2025
- Listing terms: Cash,Conventional,FHA,VA Loan