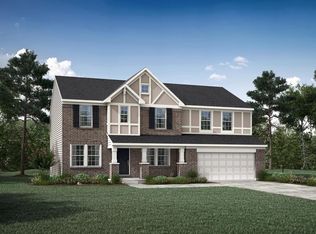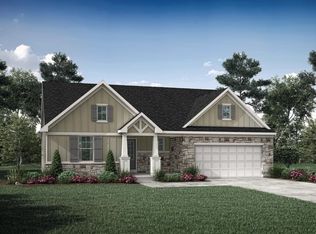Sold for $760,375 on 03/17/25
$760,375
987 Traemore Pl, Union, KY 41091
4beds
4,200sqft
Single Family Residence, Residential
Built in 2020
0.26 Acres Lot
$785,500 Zestimate®
$181/sqft
$4,161 Estimated rent
Home value
$785,500
$731,000 - $848,000
$4,161/mo
Zestimate® history
Loading...
Owner options
Explore your selling options
What's special
OPEN HOUSE 2/16 CANCELLED. Drees Alden floor plan, approx. 4200 sq ft, heavily upgraded throughout with a 3 car garage! Gorgeous upgraded white cabinets, built-ins, quartz, and granite, with LVP on the main floor, wrought iron stair risers, floor to ceiling stone fire place, 2 story family room with wall of windows, bright atrium leads to trex deck, kitchen has a huge island, stainless steel appliances, gas cooktop, double oven and walk-in pantry, study with built-in bookshelves, bonus room just off the family room with built in cabinets and large desk, finished basement with walkout to saltwater inground pool with a stone sitting wall surrounding it. Primary suite is large with a huge walk in shower, upgraded closets systems in an oversized walk-in closet that leads directly to the laundry room. Exquisite light fixtures, plantation shutters and custom curtains. Professional lansdcaping around the entire house and irrigation system, pretty aluminum fence that even has small dog/puppy rails, and permanent holiday lights by Trimlight. Even the garage has a finished floor, storage systems and cabinets, all you need to do is move in and enjoy! 4 Beds, 3 full + 2 half bat
Zillow last checked: 8 hours ago
Listing updated: April 16, 2025 at 10:16pm
Listed by:
Gail Caines 859-462-9889,
Coldwell Banker Realty FM
Bought with:
Cindy Steffen, 189446
RE/MAX Victory + Affiliates
Source: NKMLS,MLS#: 629080
Facts & features
Interior
Bedrooms & bathrooms
- Bedrooms: 4
- Bathrooms: 5
- Full bathrooms: 3
- 1/2 bathrooms: 2
Primary bedroom
- Features: Carpet Flooring, Window Treatments, Walk-In Closet(s), Bath Adjoins, Tray Ceiling(s), Recessed Lighting
- Level: Upper
- Area: 240
- Dimensions: 16 x 15
Bedroom 2
- Features: Carpet Flooring, Walk-In Closet(s)
- Level: Second
- Area: 182
- Dimensions: 14 x 13
Bedroom 3
- Features: Carpet Flooring, Walk-In Closet(s), Ceiling Fan(s)
- Level: Second
- Area: 182
- Dimensions: 14 x 13
Bedroom 4
- Features: Carpet Flooring, Bath Adjoins, Ceiling Fan(s)
- Level: Second
- Area: 168
- Dimensions: 14 x 12
Bathroom 3
- Description: Granite and ceramic tile
- Features: Tub With Shower
- Level: Second
- Area: 55
- Dimensions: 11 x 5
Bathroom 4
- Features: Full Finished Half Bath, Plank Flooring
- Level: First
- Area: 25
- Dimensions: 5 x 5
Bathroom 4
- Description: Granite and ceramic tile
- Features: Tub With Shower
- Level: Second
- Area: 40
- Dimensions: 8 x 5
Bathroom 5
- Features: Full Finished Half Bath
- Level: Basement
- Area: 30
- Dimensions: 6 x 5
Other
- Description: Walkout access to pool area
- Features: Carpet Flooring, Storage, Recessed Lighting
- Level: Basement
- Area: 990
- Dimensions: 33 x 30
Other
- Description: Four season room
- Features: Walk-Out Access, Plank Flooring
- Level: First
- Area: 143
- Dimensions: 13 x 11
Bonus room
- Features: Carpet Flooring, Bookcases, Planning Desk, Recessed Lighting
- Level: First
- Area: 345
- Dimensions: 23 x 15
Dining room
- Description: Open plan dining
- Features: Chandelier, Recessed Lighting, Plank Flooring
- Level: First
- Area: 143
- Dimensions: 13 x 11
Entry
- Features: Walk-Out Access, Plank Flooring
- Level: First
- Area: 42
- Dimensions: 7 x 6
Family room
- Features: Fireplace(s), Window Treatments, Recessed Lighting, Plank Flooring
- Level: First
- Area: 288
- Dimensions: 18 x 16
Kitchen
- Description: Pendant lights
- Features: Breakfast Bar, Kitchen Island, Eat-in Kitchen, Pantry, Wood Cabinets, Recessed Lighting, Plank Flooring
- Level: First
- Area: 195
- Dimensions: 13 x 15
Laundry
- Features: Utility Sink
- Level: Upper
- Area: 49
- Dimensions: 7 x 7
Office
- Features: Bookcases, Plank Flooring
- Level: First
- Area: 121
- Dimensions: 11 x 11
Primary bath
- Description: Quartz counter
- Features: Ceramic Tile Flooring, Double Vanity, Shower
- Level: Upper
- Area: 63
- Dimensions: 9 x 7
Heating
- Forced Air
Cooling
- Central Air
Appliances
- Included: Stainless Steel Appliance(s), Gas Cooktop, Dishwasher, Disposal, Double Oven, Dryer, Microwave, Refrigerator, Washer, Humidifier
- Laundry: Electric Dryer Hookup, Laundry Room, Upper Level, Washer Hookup
Features
- Kitchen Island, Wet Bar, Walk-In Closet(s), Tray Ceiling(s), Storage, Pantry, Open Floorplan, Granite Counters, Entrance Foyer, Eat-in Kitchen, Double Vanity, Crown Molding, Chandelier, Bookcases, Breakfast Bar, Built-in Features, Cathedral Ceiling(s), Ceiling Fan(s), High Ceilings, Recessed Lighting
- Doors: Multi Panel Doors
- Windows: Vinyl Clad Window(s)
- Number of fireplaces: 1
- Fireplace features: Stone, Gas
Interior area
- Total structure area: 4,200
- Total interior livable area: 4,200 sqft
Property
Parking
- Total spaces: 3
- Parking features: Attached, Driveway, Garage, Garage Door Opener, Garage Faces Front
- Attached garage spaces: 3
- Has uncovered spaces: Yes
Features
- Levels: Three Or More
- Stories: 3
- Patio & porch: Deck, Patio, Porch
- Exterior features: Lighting
- Pool features: In Ground
- Fencing: Aluminum
- Has view: Yes
- View description: Trees/Woods
Lot
- Size: 0.26 Acres
- Dimensions: 140 x 80
- Features: Sloped, Sprinklers In Front, Sprinklers In Rear
Details
- Parcel number: 063.0030038.00
- Zoning description: Residential
Construction
Type & style
- Home type: SingleFamily
- Architectural style: Traditional
- Property subtype: Single Family Residence, Residential
Materials
- Brick, Stone, Vinyl Siding
- Foundation: Poured Concrete
- Roof: Shingle
Condition
- Existing Structure
- New construction: No
- Year built: 2020
Utilities & green energy
- Sewer: Public Sewer
- Water: Public
- Utilities for property: Cable Available, Natural Gas Available, Sewer Available, Underground Utilities, Water Available
Community & neighborhood
Location
- Region: Union
HOA & financial
HOA
- Has HOA: Yes
- HOA fee: $650 annually
- Amenities included: Landscaping, Lake Year Round, Trail(s)
- Services included: Management
Other
Other facts
- Road surface type: Paved
Price history
| Date | Event | Price |
|---|---|---|
| 3/17/2025 | Sold | $760,375-1.9%$181/sqft |
Source: | ||
| 2/15/2025 | Pending sale | $775,000$185/sqft |
Source: | ||
| 2/3/2025 | Price change | $775,000-3.1%$185/sqft |
Source: | ||
| 1/9/2025 | Listed for sale | $800,000-3%$190/sqft |
Source: | ||
| 10/10/2024 | Listing removed | $825,000$196/sqft |
Source: | ||
Public tax history
| Year | Property taxes | Tax assessment |
|---|---|---|
| 2022 | $7,446 -0.2% | $663,200 |
| 2021 | $7,461 +1052.5% | $663,200 +1226.4% |
| 2020 | $647 | $50,000 |
Find assessor info on the county website
Neighborhood: 41091
Nearby schools
GreatSchools rating
- 9/10Shirley Mann Elementary SchoolGrades: PK-5Distance: 0.5 mi
- 8/10Gray Middle SchoolGrades: 6-8Distance: 0.7 mi
- 9/10Larry A. Ryle High SchoolGrades: 9-12Distance: 0.5 mi
Schools provided by the listing agent
- Elementary: Shirley Mann School
- Middle: Gray Middle School
- High: Ryle High
Source: NKMLS. This data may not be complete. We recommend contacting the local school district to confirm school assignments for this home.

Get pre-qualified for a loan
At Zillow Home Loans, we can pre-qualify you in as little as 5 minutes with no impact to your credit score.An equal housing lender. NMLS #10287.

