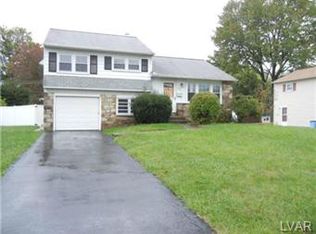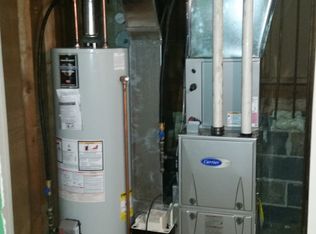Spectacular four bedroom single nestled in desirable Rosewood Park minutes from 611, County Line Rd, York Rd, Street Rd, Bristol Rd, and the PA Turnpike. The EP Henry walkway leads to your very own model home - feels like new construction! The sundrenched living room boasts exquisite coffered ceilings, beautiful bay windows, recessed lighting, custom wainscoting, and plush carpeting! The elegant dining room has gleaming Pergo floors, chair rail, crown molding, lovely wainscoting, splendid chandelier, and designer paint. The spacious kitchen features hardwood floors, upgraded appliances, new sink, recessed lighting, and modern light fixture! The expansive great room boasts cathedral vaulted ceilings,bright skylights, recessed lighting, and dramatic fireplace emphasized by Augusta mantel with sophisticated floor-to-ceiling flat-panel wainscoting. The casement windows with starburst accents add a distinctive layer of elegance and charm to your entertainment room! The bright sliders open to the brick patio of your private backyard oasis! Relax and enjoy the Koi pond and lush, professionally-landscaped gardens! Fabulous upgrades such as brand new HVAC, new windows, tankless water heater... the list is endless! Even the luxurious master suite is highlighted by custom trim, designer paint, soft carpeting, and plenty of closet space. The additional three bedrooms are also spacious, with custom paint and trim! The lovely 4th bedroom can be used as an in-law suite or a private study/office! Perfect home for entertaining friends and family, complete with plenty of driveway and street parking, expanded media/great room, and large secluded backyard for our barbecues & picnics! Huge storage shed and 2-car garage! Don't miss out on this stunning dream home!
This property is off market, which means it's not currently listed for sale or rent on Zillow. This may be different from what's available on other websites or public sources.

