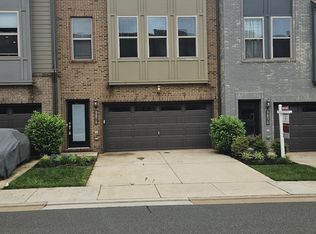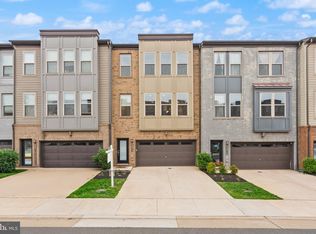Sold for $590,000 on 07/21/25
$590,000
9870 Buchanan Loop, Manassas, VA 20110
4beds
2,485sqft
Townhouse
Built in 2019
1,811 Square Feet Lot
$598,400 Zestimate®
$237/sqft
$3,066 Estimated rent
Home value
$598,400
$521,000 - $688,000
$3,066/mo
Zestimate® history
Loading...
Owner options
Explore your selling options
What's special
Welcome home!!! This gorgeous 4 bedroom, 3.5 bath townhome is move in ready! The entry level has your 4th bedroom/office and full bath. Additional storage, luxury vinyl and fresh paint throughout. Exterior cameras at front and back door already installed that include a nest doorbell. 2 car garage includes My Q Smart to monitor and control garage door access from your smartphone. Head up to your main level that includes a large great room with access to your back deck, which is perfect for your morning coffee. Gourmet kitchen has upgraded granite countertops, all stainless-steel appliances, induction cooktop, double ovens and a large island. Right off the sun filled kitchen is additional dining space and half bath. At the top level you will find your master suite with 2 walk-in closets. Your luxury bath has double sinks, large shower and upgraded tile. Two additional nice size bedrooms with an additional full bath upstairs. Convenient location to everything! Downtown Manassas with shopping, dining, family fun and more.
Zillow last checked: 8 hours ago
Listing updated: July 22, 2025 at 03:57am
Listed by:
Tress Billy 703-606-2079,
Pearson Smith Realty, LLC
Bought with:
Bruce Campbell, 0225049323
Real Broker, LLC
Source: Bright MLS,MLS#: VAMN2008318
Facts & features
Interior
Bedrooms & bathrooms
- Bedrooms: 4
- Bathrooms: 4
- Full bathrooms: 3
- 1/2 bathrooms: 1
- Main level bathrooms: 1
Primary bedroom
- Features: Flooring - Carpet, Window Treatments, Ceiling Fan(s), Walk-In Closet(s)
- Level: Upper
- Area: 224 Square Feet
- Dimensions: 14 x 16
Bedroom 2
- Features: Ceiling Fan(s), Flooring - Carpet
- Level: Upper
- Area: 121 Square Feet
- Dimensions: 11 x 11
Bedroom 3
- Features: Ceiling Fan(s), Flooring - Carpet
- Level: Upper
- Area: 120 Square Feet
- Dimensions: 12 x 10
Bedroom 4
- Features: Window Treatments, Flooring - Luxury Vinyl Plank
- Level: Lower
- Area: 299 Square Feet
- Dimensions: 23 x 13
Primary bathroom
- Features: Bathroom - Walk-In Shower, Double Sink, Flooring - Ceramic Tile, Countertop(s) - Ceramic
- Level: Upper
- Area: 88 Square Feet
- Dimensions: 8 x 11
Bathroom 2
- Features: Bathroom - Tub Shower, Countertop(s) - Ceramic, Flooring - Ceramic Tile
- Level: Upper
- Area: 40 Square Feet
- Dimensions: 8 x 5
Bathroom 3
- Features: Flooring - Ceramic Tile, Bathroom - Tub Shower
- Level: Lower
Dining room
- Features: Flooring - Luxury Vinyl Plank, Window Treatments
- Level: Main
- Area: 234 Square Feet
- Dimensions: 18 x 13
Great room
- Features: Window Treatments, Ceiling Fan(s), Recessed Lighting, Flooring - Luxury Vinyl Plank
- Level: Main
- Area: 322 Square Feet
- Dimensions: 23 x 14
Half bath
- Features: Flooring - Luxury Vinyl Plank
- Level: Main
- Area: 40 Square Feet
- Dimensions: 8 x 5
Kitchen
- Features: Flooring - Luxury Vinyl Plank, Granite Counters, Kitchen Island, Eat-in Kitchen, Kitchen - Electric Cooking, Lighting - Ceiling, Recessed Lighting, Track Lighting, Pantry
- Level: Main
- Area: 221 Square Feet
- Dimensions: 17 x 13
Laundry
- Level: Upper
Heating
- Heat Pump, Electric
Cooling
- Central Air, Electric
Appliances
- Included: Microwave, Cooktop, Dishwasher, Disposal, Oven, Refrigerator, Ice Maker, Exhaust Fan, Stainless Steel Appliance(s), Washer/Dryer Stacked, Double Oven, Electric Water Heater
- Laundry: Upper Level, Laundry Room
Features
- Ceiling Fan(s), Attic, Bathroom - Walk-In Shower, Breakfast Area, Dining Area, Family Room Off Kitchen, Open Floorplan, Eat-in Kitchen, Kitchen - Gourmet, Kitchen Island, Kitchen - Table Space, Primary Bath(s), Recessed Lighting, Upgraded Countertops, Walk-In Closet(s)
- Flooring: Carpet, Ceramic Tile, Luxury Vinyl
- Doors: Insulated, Six Panel, Sliding Glass
- Windows: Sliding, Screens, Window Treatments
- Basement: Exterior Entry,Interior Entry,Walk-Out Access
- Has fireplace: No
Interior area
- Total structure area: 2,485
- Total interior livable area: 2,485 sqft
- Finished area above ground: 2,485
- Finished area below ground: 0
Property
Parking
- Total spaces: 2
- Parking features: Garage Door Opener, Attached
- Attached garage spaces: 2
Accessibility
- Accessibility features: None
Features
- Levels: Three
- Stories: 3
- Patio & porch: Deck
- Pool features: None
Lot
- Size: 1,811 sqft
Details
- Additional structures: Above Grade, Below Grade
- Parcel number: 102102109
- Zoning: PMD
- Special conditions: Standard
Construction
Type & style
- Home type: Townhouse
- Architectural style: Colonial
- Property subtype: Townhouse
Materials
- Combination
- Foundation: Block
- Roof: Asphalt,Shingle
Condition
- Excellent
- New construction: No
- Year built: 2019
Details
- Builder model: Renata
- Builder name: Stanley Martin
Utilities & green energy
- Sewer: Public Sewer
- Water: Public
- Utilities for property: Electricity Available, Cable Available, Underground Utilities
Community & neighborhood
Security
- Security features: Carbon Monoxide Detector(s), Smoke Detector(s), Exterior Cameras
Location
- Region: Manassas
- Subdivision: The Landing At Cannon Branch
HOA & financial
HOA
- Has HOA: Yes
- HOA fee: $56 monthly
- Amenities included: Common Grounds, Jogging Path
- Services included: Common Area Maintenance, Lawn Care Front, Management, Reserve Funds, Road Maintenance, Snow Removal, Trash
- Association name: SFMC
Other
Other facts
- Listing agreement: Exclusive Right To Sell
- Ownership: Fee Simple
Price history
| Date | Event | Price |
|---|---|---|
| 7/21/2025 | Sold | $590,000$237/sqft |
Source: | ||
| 6/23/2025 | Contingent | $590,000$237/sqft |
Source: | ||
| 6/20/2025 | Listed for sale | $590,000$237/sqft |
Source: | ||
| 6/15/2025 | Contingent | $590,000$237/sqft |
Source: | ||
| 5/31/2025 | Listed for sale | $590,000+33%$237/sqft |
Source: | ||
Public tax history
| Year | Property taxes | Tax assessment |
|---|---|---|
| 2024 | $6,784 +2.6% | $538,400 +2.6% |
| 2023 | $6,612 +1.3% | $524,800 +7.9% |
| 2022 | $6,529 +2% | $486,500 +8.6% |
Find assessor info on the county website
Neighborhood: 20110
Nearby schools
GreatSchools rating
- 7/10George Carr Round Elementary SchoolGrades: PK-4Distance: 0.8 mi
- 3/10Grace E. Metz Middle SchoolGrades: 7-8Distance: 2.7 mi
- 2/10Osbourn High SchoolGrades: 9-12Distance: 2.5 mi
Schools provided by the listing agent
- Elementary: Jennie Dean
- Middle: Metz
- High: Osbourn
- District: Manassas City Public Schools
Source: Bright MLS. This data may not be complete. We recommend contacting the local school district to confirm school assignments for this home.
Get a cash offer in 3 minutes
Find out how much your home could sell for in as little as 3 minutes with a no-obligation cash offer.
Estimated market value
$598,400
Get a cash offer in 3 minutes
Find out how much your home could sell for in as little as 3 minutes with a no-obligation cash offer.
Estimated market value
$598,400

