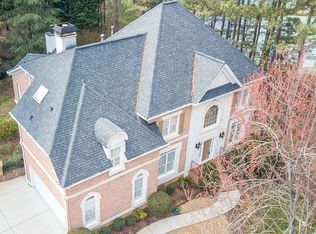Closed
$825,000
9870 Rod Rd, Johns Creek, GA 30022
4beds
3,368sqft
Single Family Residence, Residential
Built in 1995
0.38 Acres Lot
$888,800 Zestimate®
$245/sqft
$4,033 Estimated rent
Home value
$888,800
$844,000 - $942,000
$4,033/mo
Zestimate® history
Loading...
Owner options
Explore your selling options
What's special
This lovely European Stucco home is located in a swim/tennis community in Alpharetta. It boasts an open concept floor plan with neutral paint and has been impeccably maintained. It has chef's kitchen complete with an island, stainless double oven, gas cook top, microwave and plenty of counter space,and walk in pantry with lots of storage. It has a cozy eat-in area that overlooks the fireside vaulted ceiling family room. The family room opens to a fantastic screened in porch and deck area that overlooks a private backyard and woods for privacy. To complete the main level is a large dining room, living room/office space, and laundry room. The upstairs includes the Owners Retreat with vaulted ceilings, cozy nook for seating, large Owner's bathroom complete with soaking tub and separate shower. It has a generous walk -in closet and plenty of storage options. There are 3 additional bedrooms. Two bedrooms share a Jack N Jill style bathroom that has been freshly painted. Then, a large bedroom with en-suite bathroom that has been freshly painted. The yard is well manicured and is private. The unfinished basement provides opportunity to expand the living area in this home with countless possibilities! Chartwell is a swim/tennis neighborhood in Alpharetta that includes a clubhouse, tennis courts, pickle ball court, swimming pool, lake/pond for fishing, and a playground area. The neighborhood has sidewalks and is close to shopping, dining and Newtown park. Easy access to Georgia 400.
Zillow last checked: 8 hours ago
Listing updated: March 21, 2023 at 09:01am
Listing Provided by:
Heather Cannon,
Atlanta Fine Homes Sotheby's International
Bought with:
Katie Friedland
Berkshire Hathaway HomeServices Georgia Properties
Source: FMLS GA,MLS#: 7151722
Facts & features
Interior
Bedrooms & bathrooms
- Bedrooms: 4
- Bathrooms: 4
- Full bathrooms: 3
- 1/2 bathrooms: 1
Primary bedroom
- Features: Oversized Master, Sitting Room
- Level: Oversized Master, Sitting Room
Bedroom
- Features: Oversized Master, Sitting Room
Primary bathroom
- Features: Double Vanity, Separate His/Hers, Separate Tub/Shower, Soaking Tub
Dining room
- Features: Seats 12+, Separate Dining Room
Kitchen
- Features: Cabinets White, Eat-in Kitchen, Kitchen Island, Pantry, Pantry Walk-In, Stone Counters, View to Family Room
Heating
- Central
Cooling
- Ceiling Fan(s), Central Air
Appliances
- Included: Dishwasher, Disposal, Double Oven, Gas Cooktop, Microwave
- Laundry: Laundry Room, Main Level
Features
- Cathedral Ceiling(s), Double Vanity, Entrance Foyer 2 Story, Tray Ceiling(s), Vaulted Ceiling(s), Walk-In Closet(s)
- Flooring: Carpet, Ceramic Tile, Hardwood
- Windows: Insulated Windows
- Basement: Daylight,Exterior Entry,Unfinished
- Number of fireplaces: 1
- Fireplace features: Family Room
- Common walls with other units/homes: No Common Walls
Interior area
- Total structure area: 3,368
- Total interior livable area: 3,368 sqft
- Finished area above ground: 3,368
Property
Parking
- Total spaces: 2
- Parking features: Attached, Driveway, Garage, Garage Faces Side, Kitchen Level, Level Driveway
- Attached garage spaces: 2
- Has uncovered spaces: Yes
Accessibility
- Accessibility features: None
Features
- Levels: Three Or More
- Patio & porch: Deck, Front Porch, Screened
- Exterior features: Other
- Pool features: None
- Spa features: None
- Fencing: None
- Has view: Yes
- View description: Other
- Waterfront features: None
- Body of water: None
Lot
- Size: 0.38 Acres
- Features: Back Yard, Front Yard, Landscaped
Details
- Additional structures: None
- Parcel number: 12 304108690026
- Other equipment: None
- Horse amenities: None
Construction
Type & style
- Home type: SingleFamily
- Architectural style: European
- Property subtype: Single Family Residence, Residential
Materials
- Stucco
- Foundation: See Remarks
- Roof: Composition
Condition
- Resale
- New construction: No
- Year built: 1995
Utilities & green energy
- Electric: Other
- Sewer: Public Sewer
- Water: Public
- Utilities for property: Electricity Available, Natural Gas Available
Green energy
- Energy efficient items: None
- Energy generation: None
Community & neighborhood
Security
- Security features: None
Community
- Community features: Fishing, Near Schools, Near Shopping, Near Trails/Greenway, Pickleball, Playground, Pool, Sidewalks, Street Lights, Tennis Court(s)
Location
- Region: Johns Creek
- Subdivision: Chartwell
HOA & financial
HOA
- Has HOA: Yes
- HOA fee: $1,000 annually
Other
Other facts
- Road surface type: Other
Price history
| Date | Event | Price |
|---|---|---|
| 3/20/2023 | Sold | $825,000+10%$245/sqft |
Source: | ||
| 2/17/2023 | Pending sale | $750,000$223/sqft |
Source: | ||
| 2/15/2023 | Listed for sale | $750,000+127.3%$223/sqft |
Source: | ||
| 7/28/1999 | Sold | $330,000+13.8%$98/sqft |
Source: Public Record Report a problem | ||
| 12/15/1995 | Sold | $289,900$86/sqft |
Source: Public Record Report a problem | ||
Public tax history
| Year | Property taxes | Tax assessment |
|---|---|---|
| 2024 | $9,128 +265.3% | $304,120 +4.4% |
| 2023 | $2,499 -14.7% | $291,200 +17.2% |
| 2022 | $2,930 +1.6% | $248,440 +17.3% |
Find assessor info on the county website
Neighborhood: 30022
Nearby schools
GreatSchools rating
- 8/10Hillside Elementary SchoolGrades: PK-5Distance: 1.5 mi
- 7/10Haynes Bridge Middle SchoolGrades: 6-8Distance: 1.6 mi
- 7/10Centennial High SchoolGrades: 9-12Distance: 1.5 mi
Schools provided by the listing agent
- Elementary: Hillside
- Middle: Haynes Bridge
- High: Centennial
Source: FMLS GA. This data may not be complete. We recommend contacting the local school district to confirm school assignments for this home.
Get a cash offer in 3 minutes
Find out how much your home could sell for in as little as 3 minutes with a no-obligation cash offer.
Estimated market value
$888,800
Get a cash offer in 3 minutes
Find out how much your home could sell for in as little as 3 minutes with a no-obligation cash offer.
Estimated market value
$888,800
