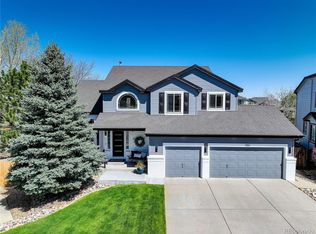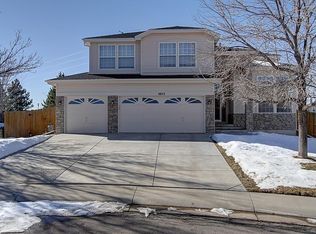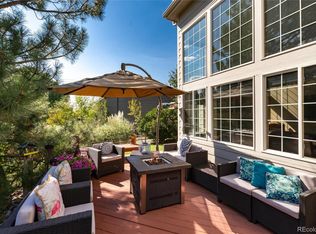Sold for $955,000 on 07/11/25
$955,000
9871 Indian Wells Drive, Lone Tree, CO 80124
5beds
3,856sqft
Single Family Residence
Built in 1997
0.48 Acres Lot
$951,500 Zestimate®
$248/sqft
$3,975 Estimated rent
Home value
$951,500
$904,000 - $999,000
$3,975/mo
Zestimate® history
Loading...
Owner options
Explore your selling options
What's special
This stunning Terra Ridge home offers the quintessential Colorado lifestyle with direct access to open space and trails right outside your door. Nestled on a generous .48-acre lot at the end of a quiet cul-de-sac, this meticulously maintained residence boasts a beautifully renovated kitchen, sun-drenched open floor plan, and a finished basement perfect for entertaining. Indulge in the luxurious primary suite with its spa-like five-piece bath and breathtaking vistas. With thoughtful landscaping, a sprawling Trex deck, and easy access to local amenities, this home is more than just a property – it's an invitation to live your best Colorado life! Don't miss out, schedule your private showing today!
Zillow last checked: 8 hours ago
Listing updated: July 11, 2025 at 01:42pm
Listed by:
Patti Maurer Williams pwilliams@livsothebysrealty.com,
LIV Sotheby's International Realty
Bought with:
Clint Thompson, 100076136
Real Estate Investment Advisors, LLC
Source: REcolorado,MLS#: 8704079
Facts & features
Interior
Bedrooms & bathrooms
- Bedrooms: 5
- Bathrooms: 4
- Full bathrooms: 2
- 3/4 bathrooms: 1
- 1/2 bathrooms: 1
- Main level bathrooms: 1
Primary bedroom
- Level: Upper
- Area: 255 Square Feet
- Dimensions: 15 x 17
Bedroom
- Level: Basement
Bedroom
- Level: Upper
- Area: 140 Square Feet
- Dimensions: 10 x 14
Bedroom
- Level: Upper
- Area: 110 Square Feet
- Dimensions: 10 x 11
Bedroom
- Level: Upper
Primary bathroom
- Level: Upper
Bathroom
- Level: Upper
Bathroom
- Level: Main
Bathroom
- Level: Basement
Den
- Level: Main
- Area: 144 Square Feet
- Dimensions: 12 x 12
Dining room
- Level: Main
- Area: 132 Square Feet
- Dimensions: 11 x 12
Family room
- Level: Main
- Area: 208 Square Feet
- Dimensions: 13 x 16
Kitchen
- Level: Main
- Area: 238 Square Feet
- Dimensions: 14 x 17
Living room
- Level: Main
- Area: 169 Square Feet
- Dimensions: 13 x 13
Loft
- Level: Upper
- Area: 121 Square Feet
- Dimensions: 11 x 11
Heating
- Forced Air, Natural Gas
Cooling
- Central Air
Appliances
- Included: Cooktop, Dishwasher, Disposal, Microwave, Oven, Refrigerator, Washer
Features
- Ceiling Fan(s), Eat-in Kitchen, Five Piece Bath, Kitchen Island, Open Floorplan, Smoke Free, Vaulted Ceiling(s), Walk-In Closet(s), Wet Bar
- Flooring: Carpet, Tile, Wood
- Windows: Double Pane Windows
- Basement: Daylight,Finished
- Number of fireplaces: 1
- Fireplace features: Family Room, Gas, Gas Log
Interior area
- Total structure area: 3,856
- Total interior livable area: 3,856 sqft
- Finished area above ground: 2,572
- Finished area below ground: 950
Property
Parking
- Total spaces: 3
- Parking features: Garage - Attached
- Attached garage spaces: 3
Features
- Levels: Two
- Stories: 2
- Patio & porch: Deck, Front Porch, Wrap Around
- Exterior features: Dog Run, Playground, Private Yard
- Fencing: Full
Lot
- Size: 0.48 Acres
- Features: Cul-De-Sac, Landscaped, Near Public Transit, Open Space, Sprinklers In Front, Sprinklers In Rear
Details
- Parcel number: R0371321
- Special conditions: Standard
- Other equipment: Satellite Dish
Construction
Type & style
- Home type: SingleFamily
- Property subtype: Single Family Residence
Materials
- Brick, Frame, Wood Siding
- Foundation: Slab
- Roof: Composition
Condition
- Updated/Remodeled
- Year built: 1997
Utilities & green energy
- Sewer: Public Sewer
- Water: Public
Community & neighborhood
Security
- Security features: Smoke Detector(s)
Location
- Region: Lone Tree
- Subdivision: Lone Tree
HOA & financial
HOA
- Has HOA: Yes
- HOA fee: $149 quarterly
- Amenities included: Clubhouse, Fitness Center, Golf Course, Pool, Tennis Court(s)
- Services included: Maintenance Grounds
- Association name: Terra Ridge
- Association phone: 303-779-0789
Other
Other facts
- Listing terms: Cash,Conventional,FHA,VA Loan
- Ownership: Individual
- Road surface type: Paved
Price history
| Date | Event | Price |
|---|---|---|
| 7/11/2025 | Sold | $955,000+1.1%$248/sqft |
Source: | ||
| 6/11/2025 | Pending sale | $945,000$245/sqft |
Source: | ||
| 6/5/2025 | Listed for sale | $945,000+79.7%$245/sqft |
Source: | ||
| 3/7/2016 | Sold | $526,000+33.8%$136/sqft |
Source: Public Record | ||
| 11/12/2002 | Sold | $393,000+49.3%$102/sqft |
Source: Public Record | ||
Public tax history
| Year | Property taxes | Tax assessment |
|---|---|---|
| 2025 | $7,129 -0.9% | $61,320 -13.5% |
| 2024 | $7,194 +42.4% | $70,920 -1% |
| 2023 | $5,050 -3.7% | $71,610 +46.4% |
Find assessor info on the county website
Neighborhood: 80124
Nearby schools
GreatSchools rating
- 6/10Eagle Ridge Elementary SchoolGrades: PK-6Distance: 0.7 mi
- 5/10Cresthill Middle SchoolGrades: 7-8Distance: 1.6 mi
- 9/10Highlands Ranch High SchoolGrades: 9-12Distance: 1.6 mi
Schools provided by the listing agent
- Elementary: Eagle Ridge
- Middle: Cresthill
- High: Highlands Ranch
- District: Douglas RE-1
Source: REcolorado. This data may not be complete. We recommend contacting the local school district to confirm school assignments for this home.
Get a cash offer in 3 minutes
Find out how much your home could sell for in as little as 3 minutes with a no-obligation cash offer.
Estimated market value
$951,500
Get a cash offer in 3 minutes
Find out how much your home could sell for in as little as 3 minutes with a no-obligation cash offer.
Estimated market value
$951,500


