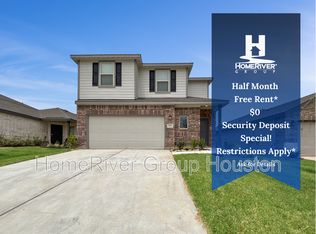Light, Bright & Move-In Ready! This beautifully refreshed 4BR, 3BA, 2,5 Garage home with a dedicated office, is located in the sought-after Twin Shores lakefront community. Step inside to discover a fresh and airy interior, newly repainted in light, modern tones that create an inviting and spacious feel throughout. This flexible floor plan offers generous bedrooms, a versatile office space perfect for remote work or study, designer wall feature with electric fireplace in the living room, and multiple living and dining areas ideal for entertaining. The open-concept kitchen and living room flow seamlessly, filled with natural light. The spacious backyard features a covered porch and plenty of room for a private pool. Enjoy lake life just steps from your door! Twin Shores residents have exclusive access to a private marina and boat launch, making it easy to spend your weekends boating, fishing, or simply soaking in the serene Lake Conroe lifestyle.
Copyright notice - Data provided by HAR.com 2022 - All information provided should be independently verified.
House for rent
$3,200/mo
9871 Twin Shores Dr, Willis, TX 77318
4beds
2,675sqft
Price may not include required fees and charges.
Singlefamily
Available now
-- Pets
Electric, ceiling fan
Electric dryer hookup laundry
2 Attached garage spaces parking
Natural gas, fireplace
What's special
Private poolSpacious backyardVersatile office spaceFilled with natural lightGenerous bedroomsFresh and airy interiorCovered porch
- 31 days
- on Zillow |
- -- |
- -- |
Travel times
Looking to buy when your lease ends?
Consider a first-time homebuyer savings account designed to grow your down payment with up to a 6% match & 4.15% APY.
Facts & features
Interior
Bedrooms & bathrooms
- Bedrooms: 4
- Bathrooms: 3
- Full bathrooms: 3
Heating
- Natural Gas, Fireplace
Cooling
- Electric, Ceiling Fan
Appliances
- Included: Dishwasher, Disposal, Microwave, Oven, Range
- Laundry: Electric Dryer Hookup, Gas Dryer Hookup, Hookups, Washer Hookup
Features
- 2 Bedrooms Down, Ceiling Fan(s), En-Suite Bath, Formal Entry/Foyer, High Ceilings, Primary Bed - 1st Floor, Split Plan, Walk-In Closet(s)
- Flooring: Carpet, Linoleum/Vinyl, Tile
- Has fireplace: Yes
Interior area
- Total interior livable area: 2,675 sqft
Property
Parking
- Total spaces: 2
- Parking features: Attached, Covered
- Has attached garage: Yes
- Details: Contact manager
Features
- Stories: 2
- Exterior features: 0 Up To 1/4 Acre, 2 Bedrooms Down, Architecture Style: Traditional, Attached, Back Yard, Boat Dock, Boat Ramp, Dock, Electric, Electric Dryer Hookup, En-Suite Bath, Formal Entry/Foyer, Gas Dryer Hookup, Heating: Gas, High Ceilings, Insulated/Low-E windows, Lot Features: Back Yard, Subdivided, 0 Up To 1/4 Acre, Oversized, Patio/Deck, Primary Bed - 1st Floor, RV/Boat Storage, Split Plan, Sprinkler System, Subdivided, Walk-In Closet(s), Washer Hookup
Details
- Parcel number: 93500008600
Construction
Type & style
- Home type: SingleFamily
- Property subtype: SingleFamily
Condition
- Year built: 2020
Community & HOA
Location
- Region: Willis
Financial & listing details
- Lease term: 12 Months
Price history
| Date | Event | Price |
|---|---|---|
| 7/13/2025 | Listed for rent | $3,200$1/sqft |
Source: | ||
| 3/30/2025 | Price change | $529,000-2%$198/sqft |
Source: | ||
| 3/24/2025 | Listed for sale | $539,900+36.7%$202/sqft |
Source: | ||
| 12/5/2023 | Listing removed | -- |
Source: | ||
| 10/8/2023 | Pending sale | $395,000$148/sqft |
Source: | ||
![[object Object]](https://photos.zillowstatic.com/fp/f5fdf4a642851fd14872057f40196e29-p_i.jpg)
