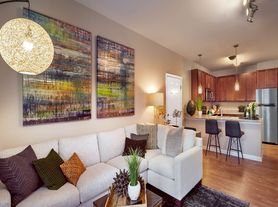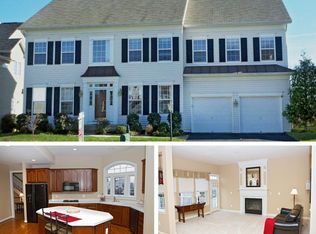Spacious 3-Level Home in Saybrooke 4 Bedrooms Plus Den! Step inside to a two-story foyer with gleaming hardwood floors, flanked by a formal living and dining room perfect for gatherings and entertaining. Continue inward to find a bright family room centered around a cozy fireplace, with an office conveniently located to the right and powder room in the corner. The updated kitchen features a large island, pantry, and seamless flow to the family room, creating an inviting open layout. A laundry/mudroom with access to the two-car garage completes the main level. Upstairs offers four spacious bedrooms and two tastefully updated full baths. The primary suite includes dual closets and a private en suite bath. The finished walk-out basement provides even more living space with a large recreation area, a den that can serve as a fifth bedroom or guest space, and a full bath. Enjoy outdoor living with a huge deck overlooking the backyard, perfect for relaxing or entertaining, plus a covered front porch for quiet mornings or evening sunsets. This home is move-in ready and waiting for you to make it your own!
House for rent
$4,000/mo
9871 Upper Mill Loop, Bristow, VA 20136
4beds
3,798sqft
Price may not include required fees and charges.
Singlefamily
Available now
Cats, dogs OK
Central air, electric
2 Attached garage spaces parking
Natural gas, forced air, fireplace
What's special
Cozy fireplaceFinished walk-out basementRecreation areaOpen layoutSpacious bedroomsCovered front porchLarge island
- 28 days |
- -- |
- -- |
Travel times
Looking to buy when your lease ends?
Consider a first-time homebuyer savings account designed to grow your down payment with up to a 6% match & a competitive APY.
Facts & features
Interior
Bedrooms & bathrooms
- Bedrooms: 4
- Bathrooms: 4
- Full bathrooms: 3
- 1/2 bathrooms: 1
Heating
- Natural Gas, Forced Air, Fireplace
Cooling
- Central Air, Electric
Features
- Dry Wall
- Flooring: Carpet, Wood
- Has basement: Yes
- Has fireplace: Yes
Interior area
- Total interior livable area: 3,798 sqft
Property
Parking
- Total spaces: 2
- Parking features: Attached, Covered
- Has attached garage: Yes
- Details: Contact manager
Features
- Exterior features: Contact manager
- Has private pool: Yes
Details
- Parcel number: 7595356471
Construction
Type & style
- Home type: SingleFamily
- Architectural style: Colonial
- Property subtype: SingleFamily
Materials
- Roof: Asphalt
Condition
- Year built: 2001
Community & HOA
Community
- Features: Tennis Court(s)
HOA
- Amenities included: Pool, Tennis Court(s)
Location
- Region: Bristow
Financial & listing details
- Lease term: Contact For Details
Price history
| Date | Event | Price |
|---|---|---|
| 11/19/2025 | Price change | $4,000-4.8%$1/sqft |
Source: Bright MLS #VAPW2106544 | ||
| 10/22/2025 | Listed for rent | $4,200$1/sqft |
Source: Bright MLS #VAPW2106544 | ||
| 10/11/2025 | Listing removed | $4,200$1/sqft |
Source: Zillow Rentals | ||
| 9/26/2025 | Price change | $4,200-12.5%$1/sqft |
Source: Zillow Rentals | ||
| 9/13/2025 | Listed for rent | $4,800$1/sqft |
Source: Zillow Rentals | ||

