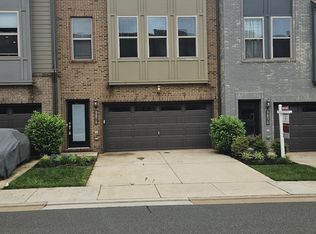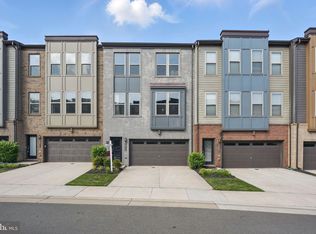Sold for $607,000 on 05/05/25
$607,000
9874 Buchanan Loop, Manassas, VA 20110
4beds
2,513sqft
Townhouse
Built in 2019
1,800 Square Feet Lot
$620,600 Zestimate®
$242/sqft
$3,076 Estimated rent
Home value
$620,600
$540,000 - $707,000
$3,076/mo
Zestimate® history
Loading...
Owner options
Explore your selling options
What's special
Welcome to 9874 Buchanan Loop, a beautifully designed 4-bedroom, 3.5-bath townhome in the heart of Manassas. With a modern layout, stylish upgrades, and a fantastic location near downtown Manassas, the farmer’s market, and 2 Silos Brewing, this home offers both convenience and charm. Plus, with an incredibly low HOA fee, it’s a rare find. The entry level features a garage, bedroom, full bath, and extra storage, with access to the custom patio and fenced back yard. Upstairs, the main living space is bright and open, with a spacious kitchen featuring double ovens, a cooktop, and a large island that flows seamlessly into the dining and living areas. A private deck extends the space outdoors, perfect for morning coffee or relaxing evenings. A half bath on this level adds extra convenience. The top floor is home to three bedrooms and two full baths, including a primary suite with a beautifully upgraded tiled shower, generous living space, and walk-in closets. Designed for both comfort and functionality, this home offers plenty of room to spread out while maintaining a warm, inviting feel. With a prime location close to shopping, dining, and entertainment, this home is the perfect blend of modern living and everyday convenience. Schedule your tour today and see what makes this property so special!
Zillow last checked: 8 hours ago
Listing updated: May 06, 2025 at 08:41am
Listed by:
Courtney Stone 703-595-8349,
Pearson Smith Realty LLC
Bought with:
Carlos Soares, WVS220301932
Samson Properties
Source: Bright MLS,MLS#: VAMN2007958
Facts & features
Interior
Bedrooms & bathrooms
- Bedrooms: 4
- Bathrooms: 4
- Full bathrooms: 3
- 1/2 bathrooms: 1
- Main level bathrooms: 1
- Main level bedrooms: 1
Primary bedroom
- Features: Ceiling Fan(s), Flooring - Carpet, Walk-In Closet(s)
- Level: Upper
Bedroom 2
- Features: Ceiling Fan(s), Flooring - Carpet
- Level: Upper
Bedroom 3
- Features: Flooring - Carpet
- Level: Upper
Primary bathroom
- Features: Double Sink, Flooring - Tile/Brick
- Level: Upper
Bathroom 1
- Features: Flooring - Tile/Brick, Bathroom - Tub Shower
- Level: Main
Bathroom 3
- Features: Flooring - Tile/Brick, Bathroom - Tub Shower
- Level: Upper
Dining room
- Features: Flooring - Laminated
- Level: Upper
Family room
- Features: Flooring - Carpet
- Level: Main
Kitchen
- Features: Granite Counters, Flooring - Laminated, Kitchen Island, Pantry
- Level: Upper
Laundry
- Level: Upper
Living room
- Features: Balcony Access, Flooring - Laminated
- Level: Upper
Heating
- Heat Pump, Electric
Cooling
- Central Air, Electric
Appliances
- Included: Microwave, Cooktop, Dishwasher, Disposal, Ice Maker, Double Oven, Refrigerator, Stainless Steel Appliance(s), Water Heater, Washer, Dryer, Electric Water Heater
- Laundry: Upper Level, Laundry Room
Features
- Built-in Features, Combination Kitchen/Dining, Family Room Off Kitchen, Open Floorplan, Kitchen Island, Pantry, Recessed Lighting, Primary Bath(s), Bathroom - Stall Shower, Bathroom - Tub Shower, Upgraded Countertops, Walk-In Closet(s), Ceiling Fan(s)
- Flooring: Carpet, Engineered Wood
- Has basement: No
- Has fireplace: No
Interior area
- Total structure area: 2,513
- Total interior livable area: 2,513 sqft
- Finished area above ground: 2,513
- Finished area below ground: 0
Property
Parking
- Total spaces: 2
- Parking features: Garage Door Opener, Inside Entrance, Garage Faces Front, Concrete, Attached, Driveway, On Street, Parking Lot
- Attached garage spaces: 2
- Has uncovered spaces: Yes
Accessibility
- Accessibility features: None
Features
- Levels: Three
- Stories: 3
- Patio & porch: Deck
- Pool features: None
Lot
- Size: 1,800 sqft
Details
- Additional structures: Above Grade, Below Grade
- Parcel number: 102102110
- Zoning: PMD
- Special conditions: Standard
Construction
Type & style
- Home type: Townhouse
- Architectural style: Contemporary
- Property subtype: Townhouse
Materials
- Brick, Vinyl Siding
- Foundation: Slab
- Roof: Shingle,Asphalt
Condition
- New construction: No
- Year built: 2019
Utilities & green energy
- Sewer: Public Sewer
- Water: Public
Community & neighborhood
Location
- Region: Manassas
- Subdivision: The Landing At Cannon Branch
HOA & financial
HOA
- Has HOA: Yes
- HOA fee: $56 monthly
- Amenities included: Common Grounds, Jogging Path
- Services included: Common Area Maintenance, Road Maintenance, Snow Removal, Trash
- Association name: THE LANDING AT CANNON BRANCH/SFMC
Other
Other facts
- Listing agreement: Exclusive Right To Sell
- Ownership: Fee Simple
- Road surface type: Black Top
Price history
| Date | Event | Price |
|---|---|---|
| 5/5/2025 | Sold | $607,000+1.7%$242/sqft |
Source: | ||
| 5/2/2025 | Pending sale | $597,000$238/sqft |
Source: | ||
| 4/15/2025 | Contingent | $597,000$238/sqft |
Source: | ||
| 4/14/2025 | Listed for sale | $597,000$238/sqft |
Source: | ||
| 4/14/2025 | Pending sale | $597,000$238/sqft |
Source: | ||
Public tax history
| Year | Property taxes | Tax assessment |
|---|---|---|
| 2024 | $6,827 +2.6% | $541,800 +2.6% |
| 2023 | $6,655 +1.3% | $528,200 +7.9% |
| 2022 | $6,572 +2% | $489,700 +8.6% |
Find assessor info on the county website
Neighborhood: 20110
Nearby schools
GreatSchools rating
- 7/10George Carr Round Elementary SchoolGrades: PK-4Distance: 0.8 mi
- 3/10Grace E. Metz Middle SchoolGrades: 7-8Distance: 2.7 mi
- 2/10Osbourn High SchoolGrades: 9-12Distance: 2.5 mi
Schools provided by the listing agent
- Elementary: Jennie Dean
- Middle: Metz
- High: Osbourn
- District: Manassas City Public Schools
Source: Bright MLS. This data may not be complete. We recommend contacting the local school district to confirm school assignments for this home.
Get a cash offer in 3 minutes
Find out how much your home could sell for in as little as 3 minutes with a no-obligation cash offer.
Estimated market value
$620,600
Get a cash offer in 3 minutes
Find out how much your home could sell for in as little as 3 minutes with a no-obligation cash offer.
Estimated market value
$620,600

