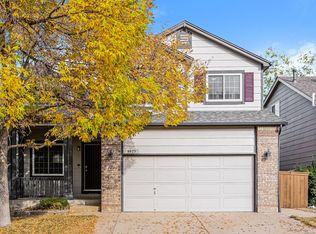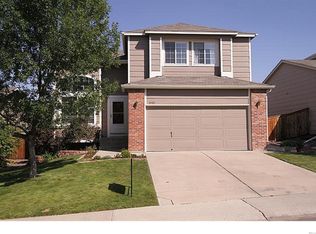Jim Toepfer a.k.a. father (and founder) of Highlands Ranch once asked an audience What would have happened if I said no all those years ago? The answer is Highlands Ranch would not be here today. Well, hats off to you Jim because if it werent for you, no one would have this amazing opportunity today to own this beautiful 4 bedroom, 3 bath home in the desired community of Westridge. Turn-key and gorgeous with a welcoming front porch, lots of sunlit windows, high ceilings, formal & family great room, cozy gas fireplace, stunning beveled hardwood floors throughout (including upstairs), updated hardware and lighting, smart features and an open & bright floor plan. AND its very rare to find a home with a main floor bedroom in Highlands Ranch and main floor laundry (includes W & D)! Designer kitchen features quartz countertops, tons of cabinets, undermount sink, SS appliances, really awesome refrigerator, built-in micro-wave, modern backsplash, center island, canned lighting, and window above sink to the beautiful backyard. Check out the spacious loft that overlooks the entry! Amazing large primary bedroom retreat has his & her walk-in closets, sliding barn door to 5 pc master bath with quartz countertops, slate flooring & dual vanities! Deep garage with high ceilings, beautifully maintained backyard, newer concrete patio! Low HOA! Great schools! Friendly neighbors! Tons of amenities! Walking distance to elementary school, rec center, Redstone Park, dog park, playground, trails! Easy access to Highlands Ranch golf course, Town Center, 470 & light rail! This home is so amazing that it definitely could have been Jim's favorite in all of Highlands Ranch! It will certainly be yours!
This property is off market, which means it's not currently listed for sale or rent on Zillow. This may be different from what's available on other websites or public sources.

