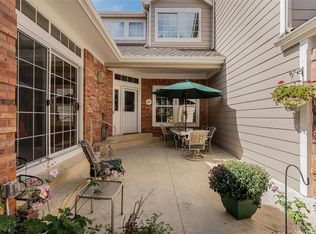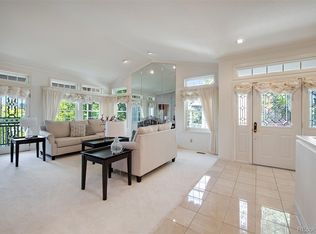Sold for $750,000 on 09/15/25
$750,000
9875 Greensview Circle, Lone Tree, CO 80124
3beds
3,192sqft
Townhouse
Built in 1987
-- sqft lot
$744,500 Zestimate®
$235/sqft
$3,124 Estimated rent
Home value
$744,500
$707,000 - $782,000
$3,124/mo
Zestimate® history
Loading...
Owner options
Explore your selling options
What's special
Beautiful, Maintenance-Free Townhome in the Heart of Lone Tree! Welcome to this stunning townhome ideally situated in one of Lone Tree’s most desirable communities—just minutes from premier shopping, top-rated hospitals, excellent schools, golf courses, and more. This maintenance-free property offers both comfort and convenience, making it the perfect place to call home. Step through the charming courtyard, an inviting space to enjoy your morning coffee or unwind in the evening. Inside, you’ll be impressed by the spacious layout featuring a large kitchen with a center island, breakfast nook, and double oven—ideal for both everyday living and entertaining. The kitchen flows seamlessly into the expansive dining area, perfect for hosting guests. The living area boasts soaring ceilings, a cozy gas fireplace, and a wet bar—creating a warm, inviting atmosphere for relaxing or gathering with friends. A dedicated office on the main floor offers the perfect work-from-home setup. Upstairs, the generously sized primary bedroom includes an en-suite bath, while a second bedroom and full bath offer comfortable accommodations for guests or family. The finished basement provides even more space, featuring an additional large bedroom, full bathroom, and a family room—ideal for movie nights or a game room. Step outside to enjoy the beautifully landscaped back yard with a private deck and patio—perfect for watching sunsets or relaxing on weekends. With mature trees and low-maintenance living, this home truly has it all. Don’t miss your chance to experience this exceptional Lone Tree lifestyle!
Zillow last checked: 8 hours ago
Listing updated: September 16, 2025 at 02:19pm
Listed by:
EMPOWERHOME Team 720-615-7905 Colorado-Contracts@empowerhome.com,
Keller Williams DTC
Bought with:
Richard A. Sly, 842945
Keller Williams DTC
Source: REcolorado,MLS#: 6830018
Facts & features
Interior
Bedrooms & bathrooms
- Bedrooms: 3
- Bathrooms: 4
- Full bathrooms: 3
- 1/2 bathrooms: 1
- Main level bathrooms: 1
Primary bedroom
- Level: Upper
- Area: 266 Square Feet
- Dimensions: 14 x 19
Bedroom
- Level: Upper
- Area: 208 Square Feet
- Dimensions: 13 x 16
Bedroom
- Level: Basement
- Area: 156 Square Feet
- Dimensions: 12 x 13
Primary bathroom
- Level: Upper
- Area: 168 Square Feet
- Dimensions: 12 x 14
Bathroom
- Level: Main
- Area: 80 Square Feet
- Dimensions: 8 x 10
Bathroom
- Level: Upper
- Area: 55 Square Feet
- Dimensions: 5 x 11
Bathroom
- Level: Basement
- Area: 40 Square Feet
- Dimensions: 5 x 8
Dining room
- Level: Main
- Area: 182 Square Feet
- Dimensions: 13 x 14
Family room
- Level: Basement
- Area: 399 Square Feet
- Dimensions: 19 x 21
Great room
- Level: Main
- Area: 306 Square Feet
- Dimensions: 17 x 18
Kitchen
- Level: Main
- Area: 228 Square Feet
- Dimensions: 12 x 19
Laundry
- Level: Basement
- Area: 104 Square Feet
- Dimensions: 8 x 13
Office
- Level: Main
- Area: 169 Square Feet
- Dimensions: 13 x 13
Heating
- Forced Air, Natural Gas
Cooling
- Central Air
Appliances
- Included: Cooktop, Dishwasher, Double Oven, Dryer, Gas Water Heater, Microwave, Refrigerator, Washer, Water Purifier
- Laundry: In Unit
Features
- Built-in Features, Ceiling Fan(s), Eat-in Kitchen, Five Piece Bath, Granite Counters, High Ceilings, Kitchen Island, Open Floorplan, Primary Suite, Radon Mitigation System, Smoke Free, Vaulted Ceiling(s), Walk-In Closet(s), Wet Bar
- Flooring: Carpet, Tile, Wood
- Windows: Bay Window(s), Window Coverings
- Basement: Finished,Full,Walk-Out Access
- Number of fireplaces: 2
- Fireplace features: Basement, Family Room, Gas, Great Room
- Common walls with other units/homes: No One Above,No One Below,2+ Common Walls
Interior area
- Total structure area: 3,192
- Total interior livable area: 3,192 sqft
- Finished area above ground: 2,042
- Finished area below ground: 795
Property
Parking
- Total spaces: 2
- Parking features: Garage - Attached
- Attached garage spaces: 2
Features
- Levels: Two
- Stories: 2
- Entry location: Courtyard
- Patio & porch: Covered, Front Porch, Patio
- Exterior features: Balcony
- Fencing: Full
- Has view: Yes
- View description: Mountain(s)
Lot
- Features: Landscaped
Details
- Parcel number: R0334376
- Special conditions: Standard
Construction
Type & style
- Home type: Townhouse
- Property subtype: Townhouse
- Attached to another structure: Yes
Materials
- Brick, Frame, Wood Siding
- Roof: Composition
Condition
- Year built: 1987
Utilities & green energy
- Electric: 110V
- Sewer: Public Sewer
- Water: Public
- Utilities for property: Cable Available, Electricity Connected, Natural Gas Connected
Community & neighborhood
Security
- Security features: Carbon Monoxide Detector(s), Smoke Detector(s), Video Doorbell
Location
- Region: Lone Tree
- Subdivision: Fairways At Lone Tree
HOA & financial
HOA
- Has HOA: Yes
- HOA fee: $275 monthly
- Services included: Exterior Maintenance w/out Roof, Maintenance Grounds, Maintenance Structure, Recycling, Sewer, Snow Removal, Trash, Water
- Association name: MSI/Muirfield HOA
- Association phone: 303-420-4433
Other
Other facts
- Listing terms: Cash,Conventional,FHA,VA Loan
- Ownership: Individual
- Road surface type: Paved
Price history
| Date | Event | Price |
|---|---|---|
| 9/15/2025 | Sold | $750,000-3.2%$235/sqft |
Source: | ||
| 7/14/2025 | Pending sale | $775,000$243/sqft |
Source: | ||
| 5/14/2025 | Listed for sale | $775,000+98.7%$243/sqft |
Source: | ||
| 3/7/2012 | Listing removed | $390,000$122/sqft |
Source: Homes.com #827231 | ||
| 3/6/2012 | Listed for sale | $390,000+7.7%$122/sqft |
Source: Homes.com #827231 | ||
Public tax history
| Year | Property taxes | Tax assessment |
|---|---|---|
| 2024 | $3,903 +13.8% | $44,950 -0.9% |
| 2023 | $3,429 -3.8% | $45,380 +20.3% |
| 2022 | $3,565 | $37,710 -2.8% |
Find assessor info on the county website
Neighborhood: 80124
Nearby schools
GreatSchools rating
- 6/10Acres Green Elementary SchoolGrades: PK-6Distance: 1.4 mi
- 5/10Cresthill Middle SchoolGrades: 7-8Distance: 2.1 mi
- 9/10Highlands Ranch High SchoolGrades: 9-12Distance: 2.2 mi
Schools provided by the listing agent
- Elementary: Acres Green
- Middle: Cresthill
- High: Highlands Ranch
- District: Douglas RE-1
Source: REcolorado. This data may not be complete. We recommend contacting the local school district to confirm school assignments for this home.
Get a cash offer in 3 minutes
Find out how much your home could sell for in as little as 3 minutes with a no-obligation cash offer.
Estimated market value
$744,500
Get a cash offer in 3 minutes
Find out how much your home could sell for in as little as 3 minutes with a no-obligation cash offer.
Estimated market value
$744,500

