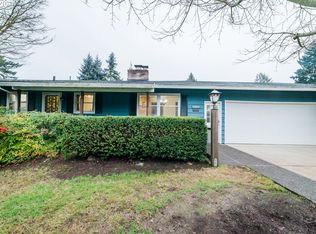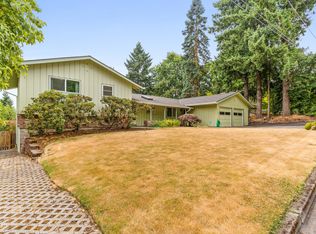Sold
$700,000
9875 SW Murdock St, Tigard, OR 97224
4beds
2,650sqft
Residential, Single Family Residence
Built in 1964
0.36 Acres Lot
$669,400 Zestimate®
$264/sqft
$3,495 Estimated rent
Home value
$669,400
$636,000 - $703,000
$3,495/mo
Zestimate® history
Loading...
Owner options
Explore your selling options
What's special
Welcome to this bright and inviting mid-century home situated on a gorgeous .36 acre lot. Enter into the living room with a wood burning fireplace and a large picture window overlooking the beautiful front yard. Expansive family room with vaulted ceilings that opens to the kitchen is ideal for gatherings. Upstairs you'll find the primary suite with a walk-in closet and slider leading to a private deck and two additional bedrooms. The 4th bedroom and versatile bonus room that leads to the attached greenhouse are on the lower level. Huge private fenced backyard with mature landscaping, sunny elevated decks, patio and raised beds is ideal for entertaining. Oversized garage with lots ofstorage. 2 blocks from the new elementary school, remodeled middle school and walking distance to the high school. Easy access to Hwy 217, I-5, Bridgeport, Summerfield Golf and all that Tigard has to offer.
Zillow last checked: 8 hours ago
Listing updated: May 31, 2023 at 01:59pm
Listed by:
Tara Cowlthorp 503-913-0420,
Redfin
Bought with:
Ron Garcia, 951100050
The Group Real Estate Services
Source: RMLS (OR),MLS#: 23217351
Facts & features
Interior
Bedrooms & bathrooms
- Bedrooms: 4
- Bathrooms: 3
- Full bathrooms: 2
- Partial bathrooms: 1
Primary bedroom
- Features: Deck, Sliding Doors, Suite, Walkin Closet, Walkin Shower
- Level: Upper
Bedroom 2
- Features: Hardwood Floors, Closet
- Level: Upper
Bedroom 3
- Features: Hardwood Floors, Closet
- Level: Upper
Bedroom 4
- Features: Closet
- Level: Lower
Dining room
- Features: Hardwood Floors
- Level: Main
Family room
- Features: Sliding Doors, Vaulted Ceiling, Wood Stove
- Level: Main
Kitchen
- Features: Dishwasher, Eat Bar, Builtin Oven, Free Standing Refrigerator, Peninsula
- Level: Main
Living room
- Features: Fireplace, Hardwood Floors
- Level: Main
Heating
- ENERGY STAR Qualified Equipment, Forced Air 90, Fireplace(s)
Cooling
- None
Appliances
- Included: Built In Oven, Convection Oven, Dishwasher, ENERGY STAR Qualified Appliances, Free-Standing Refrigerator, Range Hood, Washer/Dryer, Electric Water Heater
- Laundry: Laundry Room
Features
- High Ceilings, High Speed Internet, Vaulted Ceiling(s), Closet, Built-in Features, Eat Bar, Peninsula, Suite, Walk-In Closet(s), Walkin Shower
- Flooring: Hardwood, Wall to Wall Carpet
- Doors: Sliding Doors
- Windows: Double Pane Windows
- Basement: Exterior Entry,Finished
- Number of fireplaces: 2
- Fireplace features: Stove, Wood Burning, Wood Burning Stove
Interior area
- Total structure area: 2,650
- Total interior livable area: 2,650 sqft
Property
Parking
- Total spaces: 2
- Parking features: Driveway, On Street, Attached
- Attached garage spaces: 2
- Has uncovered spaces: Yes
Accessibility
- Accessibility features: Garage On Main, Walkin Shower, Accessibility
Features
- Levels: Tri Level
- Stories: 3
- Patio & porch: Deck, Patio
- Exterior features: Garden, Yard
- Fencing: Fenced
Lot
- Size: 0.36 Acres
- Features: Secluded, Terraced, Trees, SqFt 15000 to 19999
Details
- Additional structures: Greenhouse
- Parcel number: R502682
Construction
Type & style
- Home type: SingleFamily
- Property subtype: Residential, Single Family Residence
Materials
- Cedar
- Foundation: Concrete Perimeter, Slab
- Roof: Composition
Condition
- Resale
- New construction: No
- Year built: 1964
Utilities & green energy
- Gas: Gas
- Sewer: Public Sewer
- Water: Public
- Utilities for property: Cable Connected
Community & neighborhood
Location
- Region: Tigard
Other
Other facts
- Listing terms: Cash,Conventional,FHA,VA Loan
- Road surface type: Paved
Price history
| Date | Event | Price |
|---|---|---|
| 5/31/2023 | Sold | $700,000+7.7%$264/sqft |
Source: | ||
| 4/25/2023 | Pending sale | $649,900$245/sqft |
Source: | ||
| 4/21/2023 | Listed for sale | $649,900$245/sqft |
Source: | ||
Public tax history
| Year | Property taxes | Tax assessment |
|---|---|---|
| 2025 | $5,475 +9.6% | $292,890 +3% |
| 2024 | $4,993 +2.8% | $284,360 +3% |
| 2023 | $4,860 +9% | $276,080 +9% |
Find assessor info on the county website
Neighborhood: Southview
Nearby schools
GreatSchools rating
- 5/10James Templeton Elementary SchoolGrades: PK-5Distance: 0.2 mi
- 5/10Twality Middle SchoolGrades: 6-8Distance: 0.2 mi
- 4/10Tigard High SchoolGrades: 9-12Distance: 0.8 mi
Schools provided by the listing agent
- Elementary: Templeton
- Middle: Twality
- High: Tigard
Source: RMLS (OR). This data may not be complete. We recommend contacting the local school district to confirm school assignments for this home.
Get a cash offer in 3 minutes
Find out how much your home could sell for in as little as 3 minutes with a no-obligation cash offer.
Estimated market value
$669,400
Get a cash offer in 3 minutes
Find out how much your home could sell for in as little as 3 minutes with a no-obligation cash offer.
Estimated market value
$669,400

