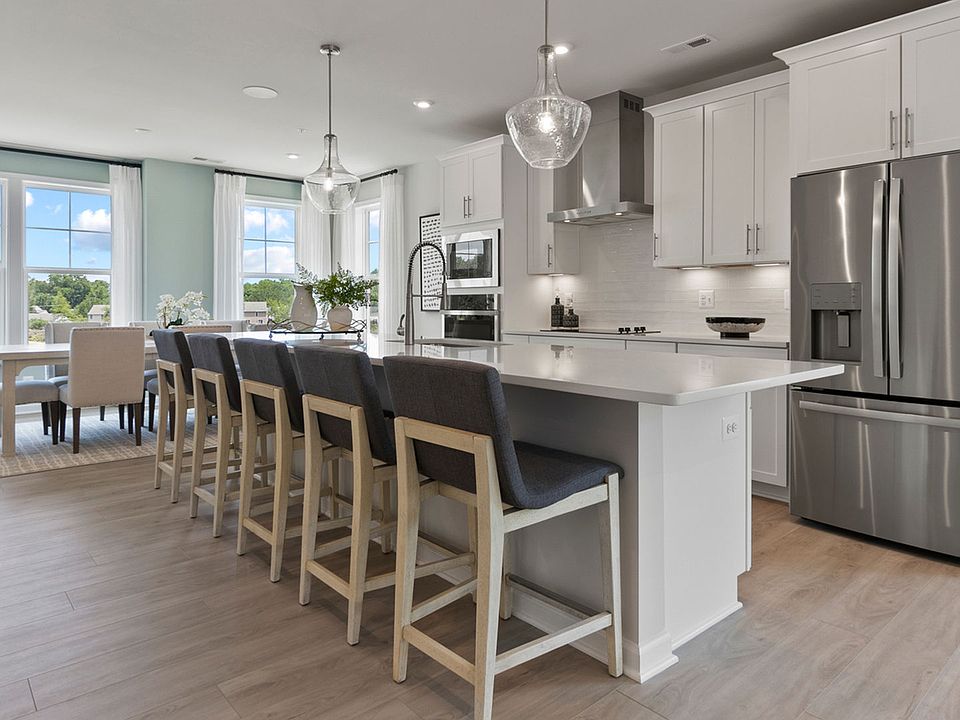Move-In Ready! Modern 3-Bedroom Condo with Garage & Gourmet Kitchen
Step inside The Julianne — a spacious, beautifully designed home that’s ready for you today! This stylish condo spans the top two levels of a sleek four-story building, offering elevated views and low-maintenance living in an unbeatable location.
You’ll love the attached garage, flexible main-level study (perfect for a home office or cozy reading nook), and three generous bedrooms upstairs, including a luxurious primary suite with a walk-in closet and spa-inspired bath featuring dual vanities.
The gourmet kitchen steals the show with GE stainless steel appliances, double wall ovens, a designer range hood, and a deep walk-in pantry — ideal for anyone who loves to cook or entertain. The open-concept layout flows seamlessly to your covered balcony, where you can relax or dine al fresco.
Whether you’re a busy professional, growing family, or simply want more space to spread out, The Julianne offers the perfect blend of style, comfort, and convenience. Enjoy quick access to I-95, local shops, parks, and restaurants — all with the peace of mind that comes from owning brand-new construction.
Don’t wait — schedule your tour today and see why The Julianne is the perfect place to call home!
Photos shown are of a similar home.
New construction
$379,085
9875 Tuco St #B, Glen Allen, VA 23059
3beds
2,345sqft
Est.:
Condominium
Built in 2025
-- sqft lot
$-- Zestimate®
$162/sqft
$233/mo HOA
What's special
Home officeCovered rear balconyElevated viewsAttached garageFlexible main-level studyOpen-concept kitchenDeep walk-in pantry
- 38 days |
- 256 |
- 5 |
Zillow last checked: 7 hours ago
Listing updated: October 06, 2025 at 10:26am
Listed by:
Martin Alloy 804-506-3287,
SM Brokerage LLC
Source: CVRMLS,MLS#: 2525489 Originating MLS: Central Virginia Regional MLS
Originating MLS: Central Virginia Regional MLS
Travel times
Schedule tour
Select your preferred tour type — either in-person or real-time video tour — then discuss available options with the builder representative you're connected with.
Facts & features
Interior
Bedrooms & bathrooms
- Bedrooms: 3
- Bathrooms: 3
- Full bathrooms: 2
- 1/2 bathrooms: 1
Primary bedroom
- Level: Second
- Dimensions: 0 x 0
Bedroom 2
- Level: Second
- Dimensions: 0 x 0
Bedroom 3
- Level: Second
- Dimensions: 0 x 0
Other
- Description: Tub & Shower
- Level: Second
Half bath
- Level: First
Kitchen
- Level: First
- Dimensions: 0 x 0
Living room
- Level: First
- Dimensions: 0 x 0
Heating
- Electric
Cooling
- Heat Pump
Appliances
- Included: Electric Water Heater
- Laundry: Washer Hookup, Dryer Hookup
Features
- Dining Area, Double Vanity, Eat-in Kitchen, High Ceilings, Kitchen Island, Bath in Primary Bedroom, Pantry, Recessed Lighting, Solid Surface Counters, Walk-In Closet(s)
- Flooring: Ceramic Tile, Partially Carpeted, Vinyl
- Has basement: No
- Attic: Access Only
Interior area
- Total interior livable area: 2,345 sqft
- Finished area above ground: 2,345
- Finished area below ground: 0
Video & virtual tour
Property
Parking
- Total spaces: 1
- Parking features: Attached, Driveway, Garage, Garage Door Opener, Paved
- Attached garage spaces: 1
- Has uncovered spaces: Yes
Features
- Levels: Two
- Stories: 2
- Exterior features: Paved Driveway
- Pool features: None
Details
- Parcel number: TBD
- Special conditions: Corporate Listing
Construction
Type & style
- Home type: Condo
- Architectural style: Contemporary
- Property subtype: Condominium
- Attached to another structure: Yes
Materials
- Frame, Stone, Vinyl Siding
- Foundation: Slab
- Roof: Asphalt,Shingle
Condition
- New Construction,Under Construction
- New construction: Yes
- Year built: 2025
Details
- Builder name: Stanley Martin Homes
Utilities & green energy
- Sewer: Public Sewer
- Water: Public
Community & HOA
Community
- Features: Basketball Court, Common Grounds/Area, Clubhouse, Home Owners Association, Playground
- Subdivision: Village at Virginia Center Condos
HOA
- Has HOA: Yes
- Amenities included: Landscaping
- Services included: Common Areas, Maintenance Grounds, Maintenance Structure, Sewer, Snow Removal, Trash, Water
- HOA fee: $233 monthly
Location
- Region: Glen Allen
Financial & listing details
- Price per square foot: $162/sqft
- Date on market: 9/8/2025
- Ownership: Corporate
- Ownership type: Corporation
About the community
Enjoy a carefree, low-maintenance lifestyle at Village at Virginia Center by Stanley Martin.
These 2- and 3-level townhome-style condos in Henrico County feature private garages, outdoor living, and designer-inspired finishes throughout.
Start your day with a workout at American Family Fitness, then grab a coffee and get your shopping done at Target. Finish off your day with craft beers with friends at Intermission Beer Company and then catch the latest movie at Regal VA Center. No need to worry about parking, you can leave your car in your garage since these places are all less than a half mile from your new home.
Village at Virginia Center is the perfect place for anyone looking to combine convenience, entertainment and comfortable living. Located close to major commuter routes along with quick access to shopping, dining and fun activities including the new Henrico County Sports Plex- you can have it all just a few steps away.
Source: Stanley Martin Homes

