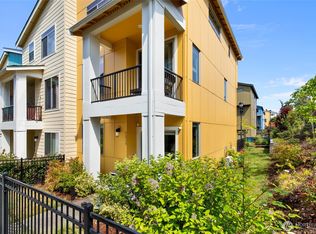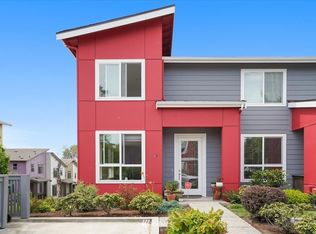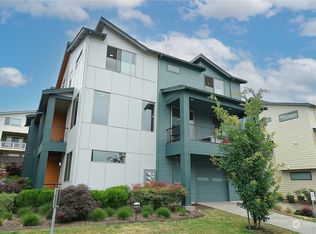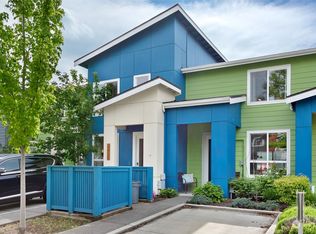Sold
Listed by:
Christie Elliott,
Real Property Associates,
Tom Elliott,
Real Property Associates
Bought with: Realogics Sotheby's Int'l Rlty
$697,000
9876 11th Avenue SW, Seattle, WA 98106
3beds
1,757sqft
Townhouse
Built in 2021
3,584.99 Square Feet Lot
$690,100 Zestimate®
$397/sqft
$3,674 Estimated rent
Home value
$690,100
$635,000 - $752,000
$3,674/mo
Zestimate® history
Loading...
Owner options
Explore your selling options
What's special
Discover this stunning contemporary townhouse in the coveted Greenbridge neighborhood! Thoughtfully designed across three levels, this home blends rich colors and textures for a warm yet modern feel. The open-concept main floor is ideal for entertaining, featuring a gourmet kitchen with updated quartz countertops, soft-close cabinetry, A/C, 1/2 bath and a covered deck. Upstairs, the Primary suite features a walk-in closet and private ¾ bath, alongside a second ensuite bedroom and bathroom, and a convenient laundry closet. The entry level offers a third bedroom, a ¾ bath, and a spacious 2-car garage. Stylish furnishings available for purchase!
Zillow last checked: 8 hours ago
Listing updated: June 05, 2025 at 04:57am
Listed by:
Christie Elliott,
Real Property Associates,
Tom Elliott,
Real Property Associates
Bought with:
Kristina Ayad, 130300
Realogics Sotheby's Int'l Rlty
Source: NWMLS,MLS#: 2335075
Facts & features
Interior
Bedrooms & bathrooms
- Bedrooms: 3
- Bathrooms: 4
- Full bathrooms: 1
- 3/4 bathrooms: 2
- 1/2 bathrooms: 1
- Main level bathrooms: 1
Bedroom
- Level: Lower
Bathroom three quarter
- Level: Lower
Other
- Level: Main
Dining room
- Level: Main
Entry hall
- Level: Lower
Kitchen with eating space
- Level: Main
Living room
- Level: Main
Heating
- Baseboard, Electric
Cooling
- Ductless, Other – See Remarks
Appliances
- Included: Dishwasher(s), Disposal, Dryer(s), Microwave(s), Refrigerator(s), Stove(s)/Range(s), Washer(s), Garbage Disposal, Water Heater: Het pump hybrid electric, Water Heater Location: Garage
Features
- Bath Off Primary, Ceiling Fan(s), Dining Room
- Flooring: Laminate, Vinyl Plank, Carpet, Laminate Tile
- Windows: Double Pane/Storm Window
- Has fireplace: No
Interior area
- Total structure area: 1,757
- Total interior livable area: 1,757 sqft
Property
Parking
- Total spaces: 2
- Parking features: Attached Garage
- Attached garage spaces: 2
Features
- Levels: Multi/Split
- Entry location: Lower
- Patio & porch: Bath Off Primary, Ceiling Fan(s), Double Pane/Storm Window, Dining Room, Laminate, Laminate Tile, Water Heater
- Has view: Yes
- View description: City, Territorial
Lot
- Size: 3,584 sqft
- Features: Paved, Cable TV, Deck, High Speed Internet, Patio
- Topography: Dune,Level
- Residential vegetation: Brush, Garden Space
Details
- Parcel number: 2895850490
- Special conditions: Standard
Construction
Type & style
- Home type: Townhouse
- Architectural style: Contemporary
- Property subtype: Townhouse
Materials
- Cement/Concrete, Cement Planked, Cement Plank
- Foundation: Poured Concrete
- Roof: Composition
Condition
- Very Good
- Year built: 2021
Utilities & green energy
- Electric: Company: Seattle City Light
- Sewer: Sewer Connected, Company: Southwest Suburban Sewer
- Water: Public, Company: Seattle Public Utilities
Community & neighborhood
Community
- Community features: CCRs, Park, Playground
Location
- Region: Seattle
- Subdivision: White Center
HOA & financial
HOA
- HOA fee: $300 monthly
Other
Other facts
- Listing terms: Cash Out,Conventional,FHA,VA Loan
- Cumulative days on market: 35 days
Price history
| Date | Event | Price |
|---|---|---|
| 5/5/2025 | Sold | $697,000-0.3%$397/sqft |
Source: | ||
| 4/3/2025 | Pending sale | $699,000$398/sqft |
Source: | ||
| 2/27/2025 | Listed for sale | $699,000+26.2%$398/sqft |
Source: | ||
| 2/26/2021 | Sold | $554,098$315/sqft |
Source: Public Record | ||
Public tax history
| Year | Property taxes | Tax assessment |
|---|---|---|
| 2024 | $7,337 +6.1% | $620,000 +10.1% |
| 2023 | $6,915 -0.7% | $563,000 -7.6% |
| 2022 | $6,962 -7% | $609,000 +5.2% |
Find assessor info on the county website
Neighborhood: 98106
Nearby schools
GreatSchools rating
- 3/10White Center Heights ElementaryGrades: PK-5Distance: 0.2 mi
- 3/10Cascade Middle SchoolGrades: 6-8Distance: 0.9 mi
- 2/10Evergreen High SchoolGrades: 9-12Distance: 1.1 mi
Schools provided by the listing agent
- Elementary: White Center Heights
- Middle: Cascade Mid
- High: Evergreen High
Source: NWMLS. This data may not be complete. We recommend contacting the local school district to confirm school assignments for this home.

Get pre-qualified for a loan
At Zillow Home Loans, we can pre-qualify you in as little as 5 minutes with no impact to your credit score.An equal housing lender. NMLS #10287.
Sell for more on Zillow
Get a free Zillow Showcase℠ listing and you could sell for .
$690,100
2% more+ $13,802
With Zillow Showcase(estimated)
$703,902


