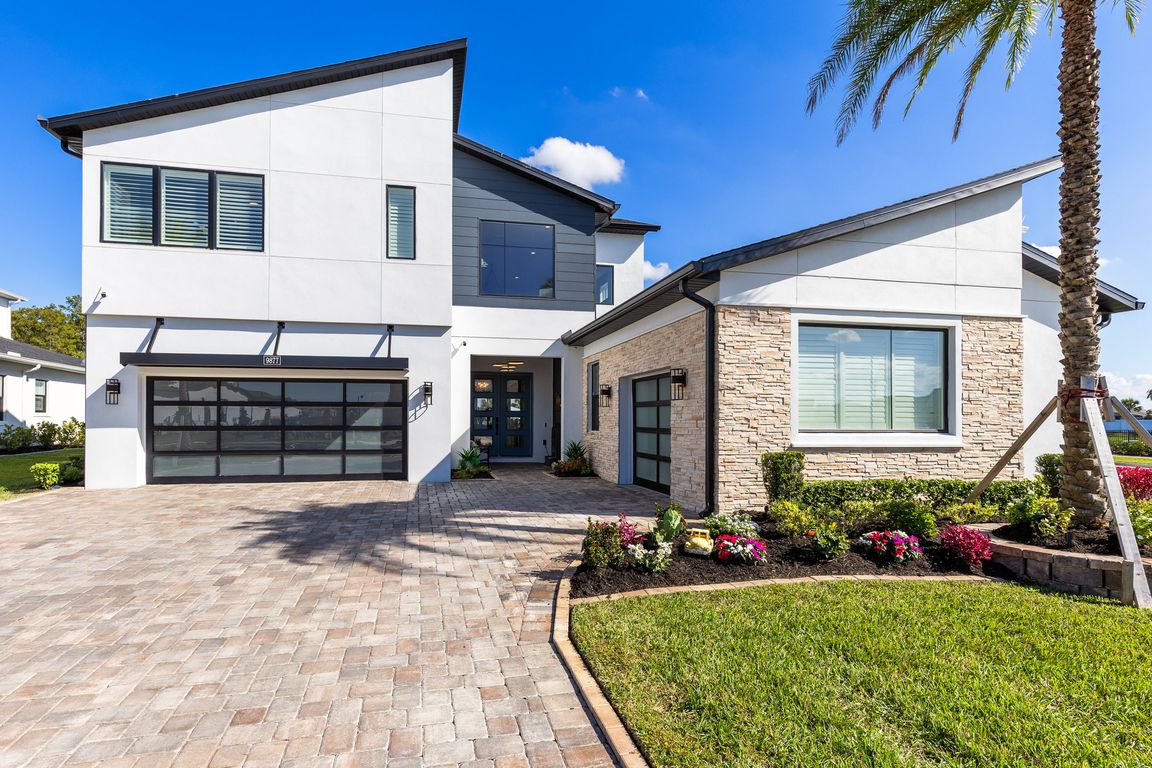
For sale
$2,299,000
4beds
4,860sqft
9877 Laurel Berry Dr, Orlando, FL 32827
4beds
4,860sqft
Single family residence
Built in 2024
0.43 Acres
3 Attached garage spaces
$473 price/sqft
$253 monthly HOA fee
What's special
Fenced-in yardCozy gas fireplaceBuilt-in electric fireplaceFully screened lanaiSecondary loftSpacious loftPebbletec saltwater pool
One or more photo(s) has been virtually staged. Luxury Lake Nona Home in Laurel Pointe. This is it - your chance to own a luxury Lake Nona estate at a price you may never see again. Over $450,000 in upgrades, including a resort-style designer pool, oversized lot, and premium finishes - ...
- 2 days |
- 509 |
- 26 |
Likely to sell faster than
Source: Stellar MLS,MLS#: O6356254 Originating MLS: Orlando Regional
Originating MLS: Orlando Regional
Travel times
Living Room
Kitchen
Primary Bedroom
Primary Bathroom
Loft
Foyer
Screened Patio
Zillow last checked: 8 hours ago
Listing updated: November 01, 2025 at 03:52am
Listing Provided by:
Peter Luu 321-917-7864,
REAL BROKER, LLC 855-450-0442
Source: Stellar MLS,MLS#: O6356254 Originating MLS: Orlando Regional
Originating MLS: Orlando Regional

Facts & features
Interior
Bedrooms & bathrooms
- Bedrooms: 4
- Bathrooms: 5
- Full bathrooms: 4
- 1/2 bathrooms: 1
Rooms
- Room types: Den/Library/Office, Loft, Media Room
Primary bedroom
- Features: Ceiling Fan(s), En Suite Bathroom, Walk-In Closet(s)
- Level: First
Bedroom 2
- Features: Ceiling Fan(s), En Suite Bathroom, Walk-In Closet(s)
- Level: First
Bedroom 3
- Features: Walk-In Closet(s)
- Level: Second
Bedroom 4
- Features: Ceiling Fan(s), En Suite Bathroom, Built-in Closet
- Level: Second
Primary bathroom
- Features: Built-In Shower Bench, Dual Sinks, Garden Bath, Multiple Shower Heads, Rain Shower Head, Stone Counters, Tub with Separate Shower Stall, Water Closet/Priv Toilet, Window/Skylight in Bath
- Level: First
Balcony porch lanai
- Features: Ceiling Fan(s)
- Level: First
Dining room
- Level: First
Kitchen
- Features: Breakfast Bar, Kitchen Island, Stone Counters, Pantry
- Level: First
Laundry
- Level: First
Living room
- Level: First
Loft
- Level: Second
Loft
- Level: Second
Media room
- Level: Second
Office
- Level: First
Heating
- Electric, Heat Pump
Cooling
- Central Air
Appliances
- Included: Dishwasher, Disposal, Gas Water Heater, Microwave, Range, Range Hood, Refrigerator, Tankless Water Heater
- Laundry: Inside, Laundry Room
Features
- Built-in Features, Coffered Ceiling(s), Eating Space In Kitchen, High Ceilings, In Wall Pest System, Kitchen/Family Room Combo, Living Room/Dining Room Combo, Open Floorplan, Primary Bedroom Main Floor, Solid Wood Cabinets, Split Bedroom, Stone Counters, Thermostat, Tray Ceiling(s), Walk-In Closet(s)
- Flooring: Carpet, Luxury Vinyl, Porcelain Tile
- Doors: French Doors, Outdoor Grill, Sliding Doors
- Windows: Window Treatments
- Has fireplace: Yes
- Fireplace features: Electric, Living Room
Interior area
- Total structure area: 6,353
- Total interior livable area: 4,860 sqft
Video & virtual tour
Property
Parking
- Total spaces: 3
- Parking features: Driveway, Garage Door Opener, Oversized, Split Garage
- Attached garage spaces: 3
- Has uncovered spaces: Yes
Features
- Levels: Two
- Stories: 2
- Patio & porch: Covered, Front Porch, Patio, Porch, Rear Porch, Screened
- Exterior features: Irrigation System, Lighting, Outdoor Grill, Rain Gutters, Sidewalk, Sprinkler Metered
- Has private pool: Yes
- Pool features: Heated, In Ground, Lighting, Salt Water
- Has spa: Yes
- Spa features: Heated, In Ground
- Fencing: Fenced
- Has view: Yes
- View description: Trees/Woods
Lot
- Size: 0.43 Acres
- Features: Conservation Area, Corner Lot, Landscaped, Level, Oversized Lot, Sidewalk
- Residential vegetation: Mature Landscaping, Trees/Landscaped
Details
- Parcel number: 312431487700690
- Zoning: PD/AN
- Special conditions: None
Construction
Type & style
- Home type: SingleFamily
- Architectural style: Contemporary
- Property subtype: Single Family Residence
Materials
- Block, Stone, Stucco, Wood Frame
- Foundation: Slab
- Roof: Shingle
Condition
- New construction: No
- Year built: 2024
Details
- Builder model: Marsanne
- Builder name: Toll Brothers
Utilities & green energy
- Sewer: Public Sewer
- Water: Public
- Utilities for property: Public
Community & HOA
Community
- Features: Fitness Center, Gated Community - No Guard, Park, Pool, Sidewalks
- Subdivision: LAUREL POINTE
HOA
- Has HOA: Yes
- HOA fee: $253 monthly
- HOA name: Christina Wuersch
- HOA phone: 407-644-0010
- Pet fee: $0 monthly
Location
- Region: Orlando
Financial & listing details
- Price per square foot: $473/sqft
- Tax assessed value: $300,000
- Annual tax amount: $8,083
- Date on market: 10/31/2025
- Listing terms: Cash,Conventional,Other,VA Loan
- Ownership: Fee Simple
- Total actual rent: 0
- Road surface type: Paved, Asphalt