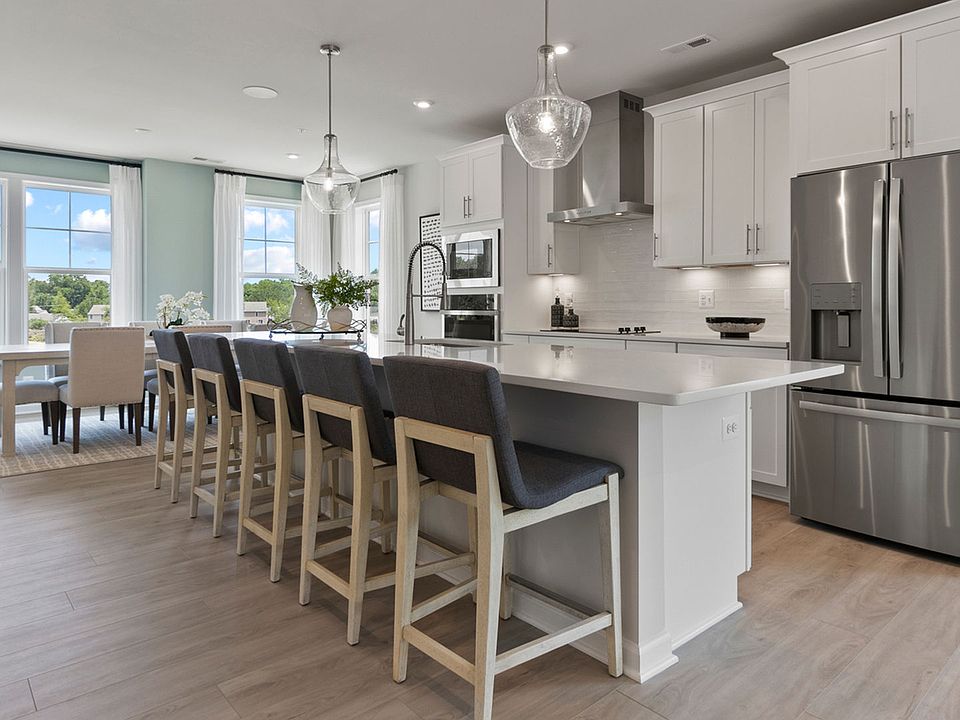Your dream home is waiting at The Village at Virginia Center! Ready for move-in this fall, this under-construction 3-bedroom Tessa condo features a convenient 1-car attached garage, a light-filled kitchen with roomy countertops and beautiful 42" cabinets, and space for everyone to gather. Upstairs, the spacious primary suite has two walk-in closets and a luxe walk-in shower with a tiled bench. The bedroom easily fits a king bed and a reading nook, desk, or bassinet. Two more bedrooms share a full hallway bath, and laundry is on the bedroom level for extra ease—no more carrying laundry up and down stairs. Living at The Village at Virginia Center means enjoying vibrant community life close to shopping, dining, and recreation, all in a beautifully landscaped setting. Interested? Reach out now to schedule your personal tour before this home is gone!
*Photos include renderings and virtual staging.
New construction
$349,240
9877 Tuco St UNIT A, Glen Allen, VA 23059
3beds
1,573sqft
Townhouse, Condominium, Single Family Residence
Built in 2025
-- sqft lot
$-- Zestimate®
$222/sqft
$233/mo HOA
What's special
Roomy countertopsReading nookTiled benchSpacious primary suiteTwo walk-in closetsLuxe walk-in showerLight-filled kitchen
- 93 days |
- 383 |
- 20 |
Zillow last checked: 7 hours ago
Listing updated: September 30, 2025 at 02:09pm
Listed by:
Martin Alloy 804-506-3287,
SM Brokerage LLC
Source: CVRMLS,MLS#: 2519269 Originating MLS: Central Virginia Regional MLS
Originating MLS: Central Virginia Regional MLS
Travel times
Schedule tour
Select your preferred tour type — either in-person or real-time video tour — then discuss available options with the builder representative you're connected with.
Facts & features
Interior
Bedrooms & bathrooms
- Bedrooms: 3
- Bathrooms: 3
- Full bathrooms: 2
- 1/2 bathrooms: 1
Primary bedroom
- Level: Second
- Dimensions: 0 x 0
Bedroom 2
- Level: Second
- Dimensions: 0 x 0
Other
- Description: Tub & Shower
- Level: Second
Half bath
- Level: First
Kitchen
- Level: First
- Dimensions: 0 x 0
Living room
- Level: First
- Dimensions: 0 x 0
Recreation
- Level: Second
- Dimensions: 0 x 0
Heating
- Electric
Cooling
- Electric
Appliances
- Included: Built-In Oven, Double Oven, Dishwasher, Exhaust Fan, Electric Cooking, Disposal, Microwave, Refrigerator
- Laundry: Washer Hookup, Dryer Hookup
Features
- Dining Area, Double Vanity, Eat-in Kitchen, Granite Counters, High Ceilings, Kitchen Island, Loft, Bath in Primary Bedroom, Pantry, Recessed Lighting, Walk-In Closet(s)
- Flooring: Ceramic Tile, Partially Carpeted, Vinyl
- Doors: Insulated Doors
- Windows: Screens, Thermal Windows
- Has basement: No
- Attic: None
- Has fireplace: No
Interior area
- Total interior livable area: 1,573 sqft
- Finished area above ground: 1,573
- Finished area below ground: 0
Video & virtual tour
Property
Parking
- Total spaces: 1
- Parking features: Attached, Driveway, Garage, Garage Door Opener, Paved, Garage Faces Rear, Garage Faces Side
- Attached garage spaces: 1
- Has uncovered spaces: Yes
Features
- Levels: Two
- Stories: 2
- Patio & porch: Deck
- Exterior features: Deck, Paved Driveway
- Pool features: None
Details
- Parcel number: 7857711315
- Special conditions: Corporate Listing
Construction
Type & style
- Home type: Condo
- Architectural style: Contemporary,Row House,Two Story
- Property subtype: Townhouse, Condominium, Single Family Residence
- Attached to another structure: Yes
Materials
- Brick, Frame, HardiPlank Type
- Roof: Asphalt,Shingle
Condition
- New Construction,Under Construction
- New construction: Yes
- Year built: 2025
Details
- Builder name: Stanley Martin Homes
Utilities & green energy
- Sewer: Public Sewer
- Water: Public
Community & HOA
Community
- Features: Common Grounds/Area, Home Owners Association
- Security: Fire Sprinkler System, Smoke Detector(s)
- Subdivision: Village at Virginia Center Condos
HOA
- Has HOA: Yes
- Amenities included: Landscaping
- Services included: Common Areas, Insurance, Maintenance Grounds, Sewer, Snow Removal, Trash, Water
- HOA fee: $233 monthly
Location
- Region: Glen Allen
Financial & listing details
- Price per square foot: $222/sqft
- Date on market: 7/8/2025
- Ownership: Corporate
- Ownership type: Corporation
About the community
Enjoy a carefree, low-maintenance lifestyle at Village at Virginia Center by Stanley Martin.
These 2- and 3-level townhome-style condos in Henrico County feature private garages, outdoor living, and designer-inspired finishes throughout.
Start your day with a workout at American Family Fitness, then grab a coffee and get your shopping done at Target. Finish off your day with craft beers with friends at Intermission Beer Company and then catch the latest movie at Regal VA Center. No need to worry about parking, you can leave your car in your garage since these places are all less than a half mile from your new home.
Village at Virginia Center is the perfect place for anyone looking to combine convenience, entertainment and comfortable living. Located close to major commuter routes along with quick access to shopping, dining and fun activities including the new Henrico County Sports Plex- you can have it all just a few steps away.
Source: Stanley Martin Homes

