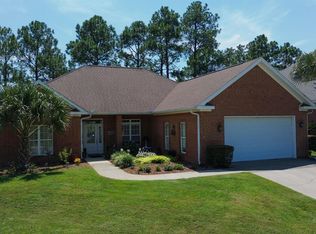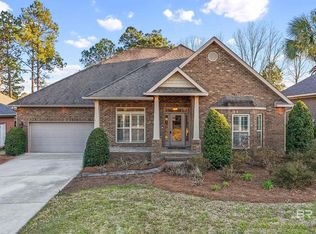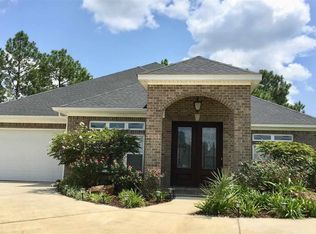Closed
$415,400
9878 Carnoustie Ct, Foley, AL 36535
3beds
2,172sqft
Residential
Built in 2005
10,454.4 Square Feet Lot
$466,500 Zestimate®
$191/sqft
$2,545 Estimated rent
Home value
$466,500
$434,000 - $499,000
$2,545/mo
Zestimate® history
Loading...
Owner options
Explore your selling options
What's special
Perfectly situated overlooking the #4 tee box at The Glen Lakes Golf Club, this 3 bedroom, 2 bath traditional style home is an entertainers dream! Boasting features such as a very open and inviting floor plan, a chefs kitchen, SCREENED IN, salt water pool, new roof in 2016, new plumbing in 2021, Oggetti fixtures, and NOT A STITCH OF CARPET to name a few. Home is also wired for a generator. Priced to sell, this one surely wont last long. Contact your favorite agent today for your private tour! Buyer to verify all information during due diligence.
Zillow last checked: 8 hours ago
Listing updated: January 31, 2025 at 11:18am
Listed by:
Kiel Rubio PHONE:251-716-3326,
Wise Living Real Estate, LLC
Bought with:
Zach Gaines
eXp Realty Southern Branch
Source: Baldwin Realtors,MLS#: 372419
Facts & features
Interior
Bedrooms & bathrooms
- Bedrooms: 3
- Bathrooms: 2
- Full bathrooms: 2
- Main level bedrooms: 3
Primary bedroom
- Features: 1st Floor Primary, Multiple Walk in Closets
- Level: Main
- Area: 210
- Dimensions: 15 x 14
Bedroom 2
- Level: Main
- Area: 132
- Dimensions: 12 x 11
Bedroom 3
- Level: Main
- Area: 143
- Dimensions: 13 x 11
Primary bathroom
- Features: Double Vanity, Shower Only
Dining room
- Features: Breakfast Area-Kitchen, Separate Dining Room
- Level: Main
- Area: 132
- Dimensions: 12 x 11
Kitchen
- Level: Main
- Area: 207
- Dimensions: 9 x 23
Living room
- Level: Main
- Area: 390
- Dimensions: 13 x 30
Heating
- Electric
Cooling
- Ceiling Fan(s)
Appliances
- Included: Dishwasher, Disposal, Convection Oven, Ice Maker, Microwave, Gas Range, Refrigerator, Tankless Water Heater
- Laundry: Main Level
Features
- Breakfast Bar, Ceiling Fan(s), High Speed Internet
- Flooring: Tile
- Has basement: No
- Has fireplace: No
- Fireplace features: None
Interior area
- Total structure area: 2,172
- Total interior livable area: 2,172 sqft
Property
Parking
- Total spaces: 2
- Parking features: Attached, Garage, Garage Door Opener
- Has attached garage: Yes
- Covered spaces: 2
Features
- Levels: One
- Stories: 1
- Patio & porch: Covered
- Exterior features: Irrigation Sprinkler
- Pool features: Community
- Has view: Yes
- View description: None
- Waterfront features: No Waterfront
Lot
- Size: 10,454 sqft
- Dimensions: 71 x 158
- Features: Less than 1 acre, On Golf Course
Details
- Parcel number: 6101120000050.138
Construction
Type & style
- Home type: SingleFamily
- Architectural style: Cottage
- Property subtype: Residential
Materials
- Brick
- Foundation: Slab
- Roof: Dimensional
Condition
- Resale
- New construction: No
- Year built: 2005
Utilities & green energy
- Electric: Baldwin EMC
- Gas: Gas-Natural
- Sewer: Baldwin Co Sewer Service, Public Sewer
- Water: Public
- Utilities for property: Natural Gas Connected, Riviera Utilities, Cable Connected
Community & neighborhood
Community
- Community features: Clubhouse, Conference Center, Landscaping, Pool, Golf, Optional Club
Location
- Region: Foley
- Subdivision: Carnoustie Gardens
HOA & financial
HOA
- Has HOA: Yes
- HOA fee: $125 monthly
- Services included: Insurance, Maintenance Grounds, Other-See Remarks, Reserve Fund, Taxes-Common Area
Other
Other facts
- Ownership: Whole/Full
Price history
| Date | Event | Price |
|---|---|---|
| 1/31/2025 | Sold | $415,400-1.1%$191/sqft |
Source: | ||
| 1/10/2025 | Pending sale | $420,000$193/sqft |
Source: | ||
| 1/8/2025 | Listed for sale | $420,000$193/sqft |
Source: | ||
Public tax history
| Year | Property taxes | Tax assessment |
|---|---|---|
| 2025 | $737 | $28,540 |
| 2024 | $737 | $28,540 |
| 2023 | $737 | $28,540 -21.3% |
Find assessor info on the county website
Neighborhood: 36535
Nearby schools
GreatSchools rating
- 3/10Florence B Mathis ElementaryGrades: PK-6Distance: 4.2 mi
- 4/10Foley Middle SchoolGrades: 7-8Distance: 4.6 mi
- 7/10Foley High SchoolGrades: 9-12Distance: 3.9 mi
Schools provided by the listing agent
- Elementary: Florence B Mathis
- Middle: Foley Middle
- High: Foley High
Source: Baldwin Realtors. This data may not be complete. We recommend contacting the local school district to confirm school assignments for this home.

Get pre-qualified for a loan
At Zillow Home Loans, we can pre-qualify you in as little as 5 minutes with no impact to your credit score.An equal housing lender. NMLS #10287.
Sell for more on Zillow
Get a free Zillow Showcase℠ listing and you could sell for .
$466,500
2% more+ $9,330
With Zillow Showcase(estimated)
$475,830

