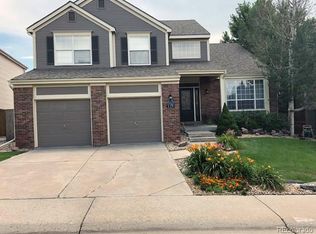Beautifully updated 5 bedroom home that backs to open space and Spring Gulch Park!!! This wonderful home offers gorgeous coretec flooring running throughout the majority of the main level. New interior paint, plantation shutters throughout, two story vaulted ceilings, new windows, new appliances, newly stained fence & deck, upgraded carpeting and tons of natural light! The kitchen features newly painted cabinets with crown molding, stainless steel appliances, granite countertops, double oven, microwave/hood, breakfast nook, and formal dining room. The kitchen flows into the family room offering a cozy gas fireplace with custom stone, and a real barn wood mantle! The family room features high-end carpeting and upgraded moisture resistant pad. The main level includes the laundry room, customized 1/2 bathroom with new vanity and shiplap.The abundantly spacious M. Bedroom is located on the upper level highlighting vaulted ceilings, bay window, new ceiling fan, completely remodeled large private master suite with dual custom vanities, spectacular marble shower with a picture frame glass tile inlay, a free standing tub and a walk-in closet with natural light! Three additional bedrooms accompany the upper level and share a custom remodeled dual sink full bathroom. The walkout basement was professionally finished with a county building permit. The basement features a great room, 3/4 bath, wet bar, bedroom/office, storage area in the furnace room with custom storage shelving. The hot water heater was newly installed in July 2021. New roof & windows in Oct. 2016. The garage shows as a 2-car, but is actually a 2.5 car. Walking distance to Coyote Creek Elementary, Ranch View Middle School, and ThunderRidge High School. This location is also very close to community pools, shopping, dining and 4 state of the art Highlands Ranch recreational centers! Enjoy the many miles of recreation trails, backcountry trails, local restaurants, shopping and the newly built central park!
This property is off market, which means it's not currently listed for sale or rent on Zillow. This may be different from what's available on other websites or public sources.
