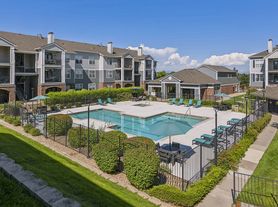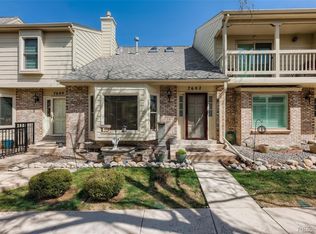Welcome to this beautifully maintained 5-bedroom, 4-bathroom home tucked away in a quiet cul-de-sac in the heart of Highlands Ranch. Thoughtfully updated and move-in ready, this property blends comfort, style, and efficiency.
The main floor features a spacious primary suite with a fully updated five-piece en-suite, main-floor laundry, and an open floor plan with vaulted ceilings. The family room showcases a dramatic floor-to-ceiling fireplace, while the custom kitchen tile, upgraded trim, designer lighting, and rustic hickory hardwood floors upstairs add warmth and character. A freshly painted 1,500 sq ft basement provides endless possibilities for entertainment, hobbies, or additional living space.
Step outside to enjoy a sprawling, professionally landscaped yard complete with a brand-new patio and patio door, new sidewalk concrete, and an oversized storage shed (14x8). Recent updates include exterior paint, a new hot water heater, whole-house humidifier, energy-efficient furnace, vinyl windows, and an insulated two-car garage with its own thermostat. To top it off, the home is powered by solar panels, reducing utility costs and enhancing energy efficiency.
Located within the desirable Highlands Ranch community, residents enjoy excellent schools, easy access to I-25 and C-470, minutes from Park Meadows Mall, dining, and four state-of-the-art recreation centers!
This home combines modern updates, energy savings, and a prime location in one of the metro area's most sought-after neighborhoods.
House for rent
$3,500/mo
9879 Concord Ct, Highlands Ranch, CO 80130
5beds
3,841sqft
Price may not include required fees and charges.
Single family residence
Available now
Small dogs OK
Central air
In unit laundry
Attached garage parking
-- Heating
What's special
- 47 days |
- -- |
- -- |
Travel times
Looking to buy when your lease ends?
Consider a first-time homebuyer savings account designed to grow your down payment with up to a 6% match & 3.83% APY.
Facts & features
Interior
Bedrooms & bathrooms
- Bedrooms: 5
- Bathrooms: 4
- Full bathrooms: 3
- 1/2 bathrooms: 1
Cooling
- Central Air
Appliances
- Included: Dishwasher, Disposal, Dryer, Microwave, Range Oven, Refrigerator, Washer
- Laundry: In Unit
Interior area
- Total interior livable area: 3,841 sqft
Property
Parking
- Parking features: Attached
- Has attached garage: Yes
- Details: Contact manager
Details
- Parcel number: 223108416052
Construction
Type & style
- Home type: SingleFamily
- Property subtype: Single Family Residence
Condition
- Year built: 1993
Community & HOA
Location
- Region: Highlands Ranch
Financial & listing details
- Lease term: 1 Year
Price history
| Date | Event | Price |
|---|---|---|
| 9/6/2025 | Price change | $3,500-2.8%$1/sqft |
Source: Zillow Rentals | ||
| 8/20/2025 | Listed for rent | $3,600$1/sqft |
Source: Zillow Rentals | ||
| 7/27/2021 | Sold | $690,000+171.1%$180/sqft |
Source: Public Record | ||
| 8/11/2008 | Sold | $254,500-12.2%$66/sqft |
Source: Public Record | ||
| 5/4/2004 | Sold | $290,000$76/sqft |
Source: Public Record | ||

