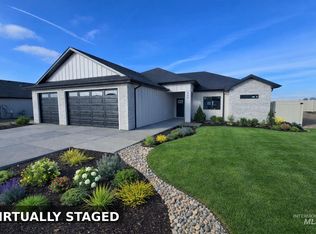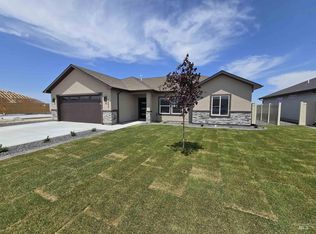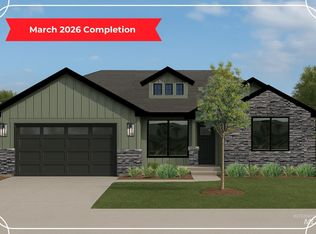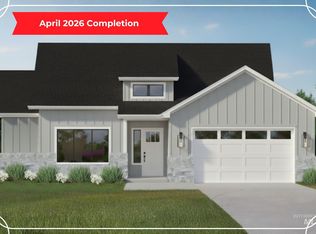Sold
Price Unknown
988 Adamite Rd, Kimberly, ID 83341
4beds
2baths
1,596sqft
Single Family Residence
Built in 2025
8,189.28 Square Feet Lot
$428,200 Zestimate®
$--/sqft
$2,210 Estimated rent
Home value
$428,200
$373,000 - $488,000
$2,210/mo
Zestimate® history
Loading...
Owner options
Explore your selling options
What's special
Move in soon to this 4 bedroom 2 bath split bedroom floor plan with 1596 sq. ft. Includes a fully finished and insulated attached 3 car garage . This home features a beautiful custom kitchen with a large island, quartz counter tops, tiled back splash, pantry, gas range, microwave, dishwasher and under/over counter accent lighting. Large primary bedroom suite with trayed ceiling, dual vanity, oversized shower and large walk-in closet. Other features include LVP flooring throughout, vaulted ceiling in main living area, gas furnace and central air conditioning. Builder is including front and back sprinkling system, sod plus a fully fenced backyard with an RV gate. Located in the Kimberly close to all the schools in the Olsen Farms Subdivision.
Zillow last checked: 8 hours ago
Listing updated: September 19, 2025 at 11:03am
Listed by:
Walt Hess 208-410-2525,
Gem State Realty Inc
Bought with:
Ron Castro
Gem State Realty Inc
Source: IMLS,MLS#: 98950437
Facts & features
Interior
Bedrooms & bathrooms
- Bedrooms: 4
- Bathrooms: 2
- Main level bathrooms: 2
- Main level bedrooms: 4
Primary bedroom
- Level: Main
Bedroom 2
- Level: Main
Bedroom 3
- Level: Main
Bedroom 4
- Level: Main
Kitchen
- Level: Main
Living room
- Level: Main
Heating
- Forced Air, Natural Gas
Cooling
- Central Air
Appliances
- Included: Gas Water Heater, Dishwasher, Disposal, Microwave, Oven/Range Freestanding
Features
- Breakfast Bar, Pantry, Kitchen Island, Number of Baths Main Level: 2
- Has basement: No
- Has fireplace: No
Interior area
- Total structure area: 1,596
- Total interior livable area: 1,596 sqft
- Finished area above ground: 1,596
Property
Parking
- Total spaces: 3
- Parking features: Attached
- Attached garage spaces: 3
Features
- Levels: One
Lot
- Size: 8,189 sqft
- Features: Standard Lot 6000-9999 SF
Details
- Parcel number: RPK86740010070
Construction
Type & style
- Home type: SingleFamily
- Property subtype: Single Family Residence
Materials
- Frame, Stone, Stucco
- Roof: Architectural Style
Condition
- New Construction
- New construction: Yes
- Year built: 2025
Details
- Builder name: Payne Construction Inc.
Utilities & green energy
- Water: Public
- Utilities for property: Sewer Connected
Community & neighborhood
Location
- Region: Kimberly
HOA & financial
HOA
- Has HOA: Yes
- HOA fee: $350 annually
Other
Other facts
- Listing terms: Cash,Conventional,FHA,VA Loan
- Ownership: Fee Simple
Price history
Price history is unavailable.
Public tax history
Tax history is unavailable.
Neighborhood: 83341
Nearby schools
GreatSchools rating
- 5/10Kimberly Elementary SchoolGrades: K-5Distance: 0.6 mi
- 3/10Kimberly Middle SchoolGrades: 6-8Distance: 0.4 mi
- 7/10Kimberly High SchoolGrades: 9-12Distance: 0.3 mi
Schools provided by the listing agent
- Elementary: Kimberly
- Middle: Kimberly
- High: Kimberly
- District: Kimberly School District #414
Source: IMLS. This data may not be complete. We recommend contacting the local school district to confirm school assignments for this home.



