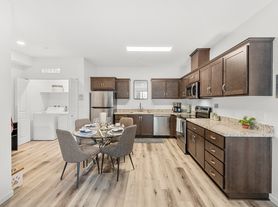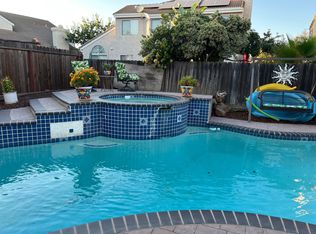Beautifully Maintained Home in a Prime Neighborhood! Step into elegance with a private front porch entry that opens to a soaring living room and a dramatic formal dining room accented with custom columns. The spacious, eat-in kitchen features an island and ample room for gatherings perfect for entertaining or enjoying casual family meals. Enjoy relaxing evenings in the expansive family room with a stunning stone fireplace. This home offers four bedrooms - 4th bedroom accessible from Master suite - ideal for a home office, reading, or a nursery. Retreat to the luxurious primary suite, complete with a large walk-in closet and a spa-like bathroom featuring double vanities, a soaking tub, and a separate shower. An upstairs study station is ideal for teens or those working remotely. Convenient upstairs laundry & 3-car tandem garage. Close to Shopping, Grocery, Schools, Hwy 4.
Tenant pays all utilities & upkeep/water shrubs, trees.
House for rent
Accepts Zillow applications
$3,850/mo
988 Chamomile Ln, Brentwood, CA 94513
4beds
2,528sqft
Price may not include required fees and charges.
Single family residence
Available now
No pets
Central air
Hookups laundry
Attached garage parking
Forced air
What's special
Stunning stone fireplaceSpa-like bathroomLuxurious primary suiteConvenient upstairs laundryLarge walk-in closetPrivate front porch entryExpansive family room
- 18 days
- on Zillow |
- -- |
- -- |
Travel times
Facts & features
Interior
Bedrooms & bathrooms
- Bedrooms: 4
- Bathrooms: 3
- Full bathrooms: 3
Heating
- Forced Air
Cooling
- Central Air
Appliances
- Included: Dishwasher, Oven, WD Hookup
- Laundry: Hookups
Features
- WD Hookup, Walk In Closet
- Flooring: Carpet
Interior area
- Total interior livable area: 2,528 sqft
Property
Parking
- Parking features: Attached
- Has attached garage: Yes
- Details: Contact manager
Features
- Exterior features: Heating system: Forced Air, No Utilities included in rent, Walk In Closet, Water not included in rent
Details
- Parcel number: 0175000173
Construction
Type & style
- Home type: SingleFamily
- Property subtype: Single Family Residence
Community & HOA
Location
- Region: Brentwood
Financial & listing details
- Lease term: 1 Year
Price history
| Date | Event | Price |
|---|---|---|
| 9/4/2025 | Listed for rent | $3,850$2/sqft |
Source: bridgeMLS/CCAR/Bay East AOR #41110397 | ||
| 8/25/2025 | Sold | $695,000-4.1%$275/sqft |
Source: | ||
| 7/30/2025 | Pending sale | $724,500$287/sqft |
Source: | ||
| 7/9/2025 | Price change | $724,500-9.2%$287/sqft |
Source: | ||
| 6/6/2025 | Listed for sale | $797,500$315/sqft |
Source: | ||

