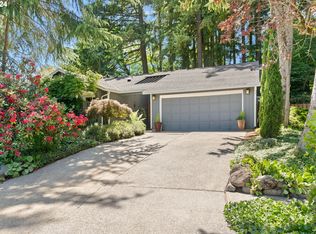Sold
$625,000
9880 SW 135th Ave, Beaverton, OR 97008
3beds
2,080sqft
Residential, Single Family Residence
Built in 1978
7,840.8 Square Feet Lot
$617,000 Zestimate®
$300/sqft
$3,094 Estimated rent
Home value
$617,000
$586,000 - $654,000
$3,094/mo
Zestimate® history
Loading...
Owner options
Explore your selling options
What's special
Beautifully updated home nestled in a serene setting with modern upgrades and timeless charm. Step inside to find brand new LVP flooring, new carpet, fresh interior paint and updated bathrooms. New tear-off roof, new skylights and new exterior paint! The spacious living room features a gas fireplace and large picture windows that fill the space with natural light and offer tranquil views of the treed backyard. The kitchen boasts new stainless steel appliances, freshly painted cabinetry, and an open flow into the dining and family room—perfect for entertaining. The main floor primary suite is huge - room for an office or workout space! Upstairs, a skylight brightens the full bathroom, while generously sized bedrooms include ample closet space. Outside, enjoy the brand-new deck overlooking a large, private backyard framed by mature trees—ideal for relaxing and entertaining. Move-in ready with thoughtful updates and a peaceful, forested feel—this home is a must-see.
Zillow last checked: 8 hours ago
Listing updated: August 14, 2025 at 10:19am
Listed by:
Jennifer Turner 503-312-4642,
Lovejoy Real Estate
Bought with:
Michael Beirwagen, 920300058
Berkshire Hathaway HomeServices NW Real Estate
Source: RMLS (OR),MLS#: 566312882
Facts & features
Interior
Bedrooms & bathrooms
- Bedrooms: 3
- Bathrooms: 3
- Full bathrooms: 3
- Main level bathrooms: 2
Primary bedroom
- Features: Bathroom, Closet, Double Sinks, Walkin Shower, Wallto Wall Carpet
- Level: Main
- Area: 168
- Dimensions: 12 x 14
Bedroom 2
- Features: Closet, Wallto Wall Carpet
- Level: Upper
- Area: 143
- Dimensions: 11 x 13
Bedroom 3
- Features: Closet, Wallto Wall Carpet
- Level: Upper
- Area: 110
- Dimensions: 10 x 11
Dining room
- Features: Vinyl Floor
- Level: Main
- Area: 117
- Dimensions: 13 x 9
Family room
- Features: Deck, Skylight, Sliding Doors, Vinyl Floor
- Level: Main
- Area: 165
- Dimensions: 11 x 15
Kitchen
- Features: Dishwasher, Eating Area, Kitchen Dining Room Combo, Free Standing Range, Vinyl Floor
- Level: Main
- Area: 130
- Width: 13
Living room
- Features: Fireplace, Vinyl Floor
- Level: Main
- Area: 168
- Dimensions: 14 x 12
Heating
- Forced Air, Fireplace(s)
Cooling
- Central Air
Appliances
- Included: Dishwasher, Free-Standing Range, Electric Water Heater
- Laundry: Laundry Room
Features
- Closet, Eat-in Kitchen, Kitchen Dining Room Combo, Bathroom, Double Vanity, Walkin Shower
- Flooring: Vinyl, Wall to Wall Carpet
- Doors: Sliding Doors
- Windows: Aluminum Frames, Double Pane Windows, Vinyl Frames, Skylight(s)
- Basement: Crawl Space
- Number of fireplaces: 1
- Fireplace features: Gas
Interior area
- Total structure area: 2,080
- Total interior livable area: 2,080 sqft
Property
Parking
- Total spaces: 2
- Parking features: Driveway, Garage Door Opener, Attached
- Attached garage spaces: 2
- Has uncovered spaces: Yes
Accessibility
- Accessibility features: Accessible Approachwith Ramp, Accessible Entrance, Main Floor Bedroom Bath, Minimal Steps, Walkin Shower, Accessibility
Features
- Levels: Two
- Stories: 2
- Patio & porch: Deck
- Exterior features: Yard
- Has view: Yes
- View description: Trees/Woods
Lot
- Size: 7,840 sqft
- Features: Private, Trees, SqFt 7000 to 9999
Details
- Additional structures: ToolShed
- Parcel number: R255761
- Zoning: RMC
Construction
Type & style
- Home type: SingleFamily
- Architectural style: Traditional
- Property subtype: Residential, Single Family Residence
Materials
- Wood Siding
- Foundation: Concrete Perimeter
- Roof: Composition
Condition
- Updated/Remodeled
- New construction: No
- Year built: 1978
Utilities & green energy
- Gas: Gas
- Sewer: Public Sewer
- Water: Public
- Utilities for property: Cable Connected
Community & neighborhood
Location
- Region: Beaverton
- Subdivision: South Beaverton
Other
Other facts
- Listing terms: Cash,Conventional,FHA,VA Loan
- Road surface type: Paved
Price history
| Date | Event | Price |
|---|---|---|
| 8/14/2025 | Sold | $625,000$300/sqft |
Source: | ||
| 7/14/2025 | Pending sale | $625,000$300/sqft |
Source: | ||
| 7/9/2025 | Listed for sale | $625,000$300/sqft |
Source: | ||
Public tax history
| Year | Property taxes | Tax assessment |
|---|---|---|
| 2024 | $6,931 +5.9% | $318,940 +3% |
| 2023 | $6,544 +4.5% | $309,660 +3% |
| 2022 | $6,263 +3.6% | $300,650 |
Find assessor info on the county website
Neighborhood: South Beaverton
Nearby schools
GreatSchools rating
- 8/10Hiteon Elementary SchoolGrades: K-5Distance: 0.4 mi
- 3/10Conestoga Middle SchoolGrades: 6-8Distance: 0.6 mi
- 5/10Southridge High SchoolGrades: 9-12Distance: 0.4 mi
Schools provided by the listing agent
- Elementary: Hiteon
- Middle: Conestoga
- High: Southridge
Source: RMLS (OR). This data may not be complete. We recommend contacting the local school district to confirm school assignments for this home.
Get a cash offer in 3 minutes
Find out how much your home could sell for in as little as 3 minutes with a no-obligation cash offer.
Estimated market value
$617,000
Get a cash offer in 3 minutes
Find out how much your home could sell for in as little as 3 minutes with a no-obligation cash offer.
Estimated market value
$617,000
