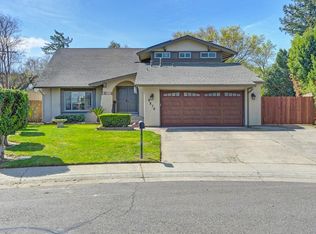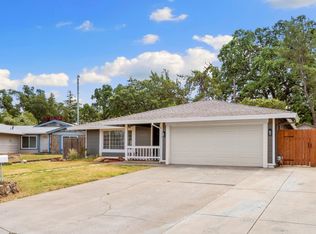Closed
Zestimate®
$600,000
9880 Vista Grande Way, Elk Grove, CA 95624
3beds
1,616sqft
Single Family Residence
Built in 1979
9,300.06 Square Feet Lot
$600,000 Zestimate®
$371/sqft
$2,798 Estimated rent
Home value
$600,000
$546,000 - $660,000
$2,798/mo
Zestimate® history
Loading...
Owner options
Explore your selling options
What's special
Welcome home! This beautifully renovated 3 bedroom, 2 bath property is boasting in tasteful and luxurious updates throughout! Features a spacious and functional floor plan with abundant natural light, clean interior tones, durable vinyl plank flooring and recessed lighting. Enjoy craftsman touches throughout with 6 inch baseboards, custom molding and framing, and stylish accents, fixtures and doors. Words will not do justice to the chef inspired kitchen that is the true heart of the home, with luxury top grade stainless steel appliances, sparkling quartz counter tops, and custom cabinetry. Updated bathrooms with stone flooring, tiled showers, and Clearmax heavy duty glass doors. Energy efficient upgrades include Tesla solar panels, HVAC & newer ducting throughout (2018), whole house fan, updated electrical panel, cellulose insulation, & ceiling fans. Beat the summer heat with built-in pool & spa. With ample patio space and built-in fire pit, this backyard is the perfect setting for all your outdoor entertaining. A private gate opens your access to the heart of Elk Grove, Elk Grove Regional Park. Enjoy quick access to morning strolls, lush grassy fields, playgrounds, off-leash dog park & community events and gatherings. A definite must see & the perfect place to call your home!
Zillow last checked: 8 hours ago
Listing updated: August 20, 2025 at 11:51am
Listed by:
Joy Yip DRE #01481339 916-475-2887,
Portfolio Real Estate
Bought with:
Paul Galindo, DRE #01171020
FX Realty
Source: MetroList Services of CA,MLS#: 225099908Originating MLS: MetroList Services, Inc.
Facts & features
Interior
Bedrooms & bathrooms
- Bedrooms: 3
- Bathrooms: 2
- Full bathrooms: 2
Primary bedroom
- Features: Walk-In Closet, Outside Access
Primary bathroom
- Features: Shower Stall(s)
Dining room
- Features: Bar, Formal Area
Kitchen
- Features: Quartz Counter, Kitchen Island
Heating
- Central
Cooling
- Ceiling Fan(s), Central Air, Whole House Fan
Appliances
- Included: Built-In Electric Oven, Free-Standing Refrigerator, Built-In Gas Oven, Built-In Gas Range, Dishwasher, Disposal, Microwave, Double Oven
- Laundry: In Garage
Features
- Flooring: Vinyl
- Has fireplace: No
Interior area
- Total interior livable area: 1,616 sqft
Property
Parking
- Total spaces: 2
- Parking features: Attached, Garage Faces Front, Driveway
- Attached garage spaces: 2
- Has uncovered spaces: Yes
Features
- Stories: 1
- Has private pool: Yes
- Pool features: In Ground
- Fencing: Back Yard,Fenced,Wood
Lot
- Size: 9,300 sqft
- Features: Court, Curb(s)/Gutter(s), Landscape Front
Details
- Additional structures: Gazebo
- Parcel number: 13203600250000
- Zoning description: RD-5
- Special conditions: Standard
Construction
Type & style
- Home type: SingleFamily
- Property subtype: Single Family Residence
Materials
- Shingle Siding, Stone, Stucco, Frame, Wood
- Foundation: Concrete, Slab
- Roof: Shingle,Composition
Condition
- Year built: 1979
Utilities & green energy
- Water: Water District, Public
- Utilities for property: Cable Connected, Electric, Natural Gas Connected, Public, Sewer Connected
Community & neighborhood
Location
- Region: Elk Grove
Price history
| Date | Event | Price |
|---|---|---|
| 8/19/2025 | Sold | $600,000+6.2%$371/sqft |
Source: MetroList Services of CA #225099908 | ||
| 8/1/2025 | Pending sale | $565,000$350/sqft |
Source: MetroList Services of CA #225099908 | ||
| 7/31/2025 | Listed for sale | $565,000+135.5%$350/sqft |
Source: MetroList Services of CA #225099908 | ||
| 7/16/2013 | Listing removed | $239,900-9.5%$148/sqft |
Source: Keller Williams - Elk Grove #13008479 | ||
| 3/15/2013 | Sold | $265,000+10.5%$164/sqft |
Source: MetroList Services of CA #13008479 | ||
Public tax history
| Year | Property taxes | Tax assessment |
|---|---|---|
| 2025 | -- | $326,316 +2% |
| 2024 | $3,569 +2.7% | $319,919 +2% |
| 2023 | $3,477 +1.9% | $313,647 +2% |
Find assessor info on the county website
Neighborhood: 95624
Nearby schools
GreatSchools rating
- 6/10Florence Markofer Elementary SchoolGrades: K-6Distance: 0.4 mi
- 7/10Joseph Kerr Middle SchoolGrades: 7-8Distance: 0.9 mi
- 7/10Elk Grove High SchoolGrades: 9-12Distance: 0.1 mi
Get a cash offer in 3 minutes
Find out how much your home could sell for in as little as 3 minutes with a no-obligation cash offer.
Estimated market value
$600,000
Get a cash offer in 3 minutes
Find out how much your home could sell for in as little as 3 minutes with a no-obligation cash offer.
Estimated market value
$600,000

