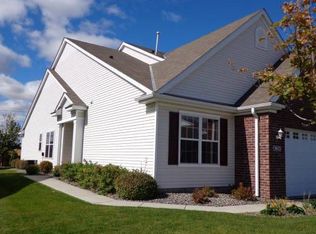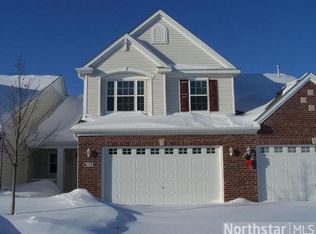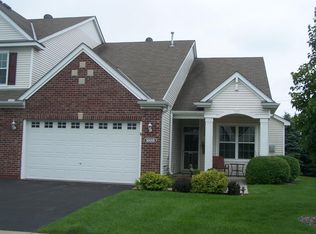Gorgeous Town Home in High-Demand Delgany Neighborhood. Tons of Upgrades/Updates. Private Master Suite on Main Level. Featuring SS Kitchen Appliances, Maple Cabinets/Trim/Doors, In-Floor Heat, New Carpet & an Open Floor Plan. Professional Mgmt $229/mo
This property is off market, which means it's not currently listed for sale or rent on Zillow. This may be different from what's available on other websites or public sources.


