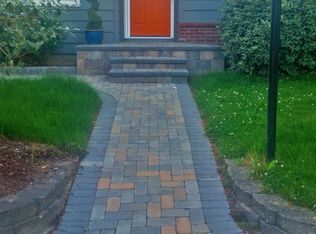Sold
$596,000
9885 SW Ardenwood St, Portland, OR 97225
3beds
1,311sqft
Residential, Single Family Residence
Built in 1954
-- sqft lot
$591,400 Zestimate®
$455/sqft
$2,444 Estimated rent
Home value
$591,400
$556,000 - $627,000
$2,444/mo
Zestimate® history
Loading...
Owner options
Explore your selling options
What's special
This is it! Darling home with flair of mid-century vibes. Simple and easy living at its best inside or out. Versatile and functional floor plan for you to live and love. Create your space for everyday needs, in-home office, craft room, flex space for yoga/workout or simple bedrooms for your family and guests. Enjoy morning coffee in the cozy breakfast nook or down time watching your favorite movie in the family room, all there for your everyday lifestyle. This one level home is surrounded by greenery with privacy all around for outdoor fun and entertainment. Listen to the bird?s chirp, read a book or get your hands dirty creating a flower or herb garden. Lovely neighborhood with sidewalks, say hello to those who are strolling by or take a daily stroll rain or shine. Make this groovy home yours! [Home Energy Score = 3. HES Report at https://rpt.greenbuildingregistry.com/hes/OR10224644]
Zillow last checked: 8 hours ago
Listing updated: May 17, 2024 at 10:33am
Listed by:
Sohee Anderson 503-708-3458,
Where, Inc
Bought with:
Todd Zinda, 200303122
Windermere Pacific Crest Realty
Source: RMLS (OR),MLS#: 24494427
Facts & features
Interior
Bedrooms & bathrooms
- Bedrooms: 3
- Bathrooms: 2
- Full bathrooms: 1
- Partial bathrooms: 1
- Main level bathrooms: 2
Primary bedroom
- Features: Hardwood Floors, Closet
- Level: Main
- Area: 143
- Dimensions: 13 x 11
Bedroom 2
- Features: Hardwood Floors, Closet
- Level: Main
- Area: 108
- Dimensions: 12 x 9
Bedroom 3
- Features: Hardwood Floors, Closet
- Level: Main
- Area: 88
- Dimensions: 11 x 8
Dining room
- Features: Hardwood Floors
- Level: Main
- Area: 110
- Dimensions: 11 x 10
Family room
- Features: Laminate Flooring
- Level: Main
- Area: 121
- Dimensions: 11 x 11
Kitchen
- Features: Nook, Sliding Doors, Laminate Flooring
- Level: Main
- Area: 88
- Width: 8
Living room
- Features: Fireplace, Hardwood Floors
- Level: Main
- Area: 234
- Dimensions: 18 x 13
Heating
- Forced Air, Fireplace(s)
Cooling
- Central Air
Appliances
- Included: Cooktop, Dishwasher, Disposal, Free-Standing Range, Free-Standing Refrigerator, Microwave, Washer/Dryer, Gas Water Heater
- Laundry: Laundry Room
Features
- Soaking Tub, Bathroom, Closet, Nook, Tile
- Flooring: Hardwood, Laminate, Tile
- Doors: Sliding Doors
- Windows: Double Pane Windows, Vinyl Frames
- Basement: Crawl Space
- Number of fireplaces: 1
- Fireplace features: Wood Burning
Interior area
- Total structure area: 1,311
- Total interior livable area: 1,311 sqft
Property
Parking
- Total spaces: 1
- Parking features: Driveway, On Street, Garage Door Opener, Detached
- Garage spaces: 1
- Has uncovered spaces: Yes
Accessibility
- Accessibility features: Minimal Steps, One Level, Accessibility
Features
- Levels: One
- Stories: 1
- Exterior features: Yard
- Fencing: Fenced
- Has view: Yes
- View description: Seasonal
Lot
- Features: Level, Seasonal, SqFt 7000 to 9999
Details
- Additional structures: ToolShed
- Parcel number: R71219
Construction
Type & style
- Home type: SingleFamily
- Architectural style: Mid Century Modern
- Property subtype: Residential, Single Family Residence
Materials
- Wood Siding
- Foundation: Concrete Perimeter
- Roof: Composition
Condition
- Updated/Remodeled
- New construction: No
- Year built: 1954
Utilities & green energy
- Gas: Gas
- Sewer: Public Sewer
- Water: Public
- Utilities for property: Cable Connected
Community & neighborhood
Location
- Region: Portland
- Subdivision: Cedar Hills
HOA & financial
HOA
- Has HOA: Yes
- HOA fee: $166 annually
- Amenities included: Management
Other
Other facts
- Listing terms: Cash,Conventional
- Road surface type: Paved
Price history
| Date | Event | Price |
|---|---|---|
| 5/17/2024 | Sold | $596,000+8.4%$455/sqft |
Source: | ||
| 5/1/2024 | Pending sale | $549,900$419/sqft |
Source: | ||
| 4/29/2024 | Listed for sale | $549,900+204.5%$419/sqft |
Source: | ||
| 3/31/2017 | Sold | $180,600-51.4%$138/sqft |
Source: Public Record | ||
| 8/31/2015 | Sold | $371,800+3.7%$284/sqft |
Source: | ||
Public tax history
| Year | Property taxes | Tax assessment |
|---|---|---|
| 2025 | $4,432 +4.4% | $234,510 +3% |
| 2024 | $4,247 +6.5% | $227,680 +3% |
| 2023 | $3,988 +3.3% | $221,050 +3% |
Find assessor info on the county website
Neighborhood: 97225
Nearby schools
GreatSchools rating
- 8/10Ridgewood Elementary SchoolGrades: K-5Distance: 0.2 mi
- 7/10Cedar Park Middle SchoolGrades: 6-8Distance: 0.8 mi
- 7/10Beaverton High SchoolGrades: 9-12Distance: 2 mi
Schools provided by the listing agent
- Elementary: Ridgewood
- Middle: Cedar Park
- High: Beaverton
Source: RMLS (OR). This data may not be complete. We recommend contacting the local school district to confirm school assignments for this home.
Get a cash offer in 3 minutes
Find out how much your home could sell for in as little as 3 minutes with a no-obligation cash offer.
Estimated market value
$591,400
Get a cash offer in 3 minutes
Find out how much your home could sell for in as little as 3 minutes with a no-obligation cash offer.
Estimated market value
$591,400
