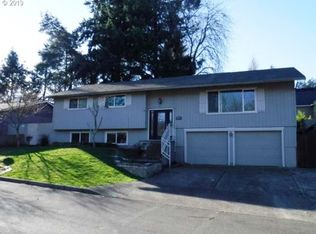Sold
$575,000
9885 SW Pawnee Path, Tualatin, OR 97062
3beds
1,666sqft
Residential, Single Family Residence
Built in 1971
8,276.4 Square Feet Lot
$581,500 Zestimate®
$345/sqft
$2,669 Estimated rent
Home value
$581,500
$552,000 - $611,000
$2,669/mo
Zestimate® history
Loading...
Owner options
Explore your selling options
What's special
Spacious one level ranch in desirable Tualatin neighborhood. Sun drenched kitchen with eating nook. Large corner lot with sizeable front yard and mature landscaping. New custom stamped concrete landing and driveway. Offers central A/C, new roof, exterior paint and lights. Oversized utility room with tons of storage. New triple pane windows and sliding glass door. Newly updated garage with Webfoot concrete coating, new opener, door, and tankless water heater. Huge deck with built in hot tub, perfect for entertaining! Close to parks, bike paths, and Tualatin Country Club nearby.
Zillow last checked: 8 hours ago
Listing updated: July 31, 2023 at 06:50am
Listed by:
Marc Fox 503-515-5044,
Keller Williams Realty Portland Premiere,
Matthew Soukup 503-515-5044,
Keller Williams Realty Portland Premiere
Bought with:
Sarita Dua, 200307018
Keller Williams Sunset Corridor
Source: RMLS (OR),MLS#: 23361256
Facts & features
Interior
Bedrooms & bathrooms
- Bedrooms: 3
- Bathrooms: 2
- Full bathrooms: 2
- Main level bathrooms: 2
Primary bedroom
- Features: Double Closet, Wallto Wall Carpet
- Level: Main
- Area: 195
- Dimensions: 15 x 13
Bedroom 2
- Features: Closet, Wallto Wall Carpet
- Level: Main
- Area: 169
- Dimensions: 13 x 13
Bedroom 3
- Features: Closet, Wallto Wall Carpet
- Level: Main
- Area: 165
- Dimensions: 15 x 11
Dining room
- Features: Wallto Wall Carpet
- Level: Main
- Area: 99
- Dimensions: 11 x 9
Family room
- Features: Fireplace, Wallto Wall Carpet
- Level: Main
- Area: 280
- Dimensions: 20 x 14
Kitchen
- Features: Ceiling Fan, Dishwasher, Disposal, Eating Area, Hardwood Floors, Sliding Doors, Builtin Oven, Free Standing Refrigerator
- Level: Main
- Area: 180
- Width: 10
Heating
- Forced Air, Fireplace(s)
Cooling
- Central Air
Appliances
- Included: Built-In Range, Dishwasher, Disposal, Free-Standing Refrigerator, Washer/Dryer, Built In Oven, Gas Water Heater
- Laundry: Laundry Room
Features
- Ceiling Fan(s), Closet, Eat-in Kitchen, Double Closet
- Flooring: Engineered Hardwood, Laminate, Tile, Wall to Wall Carpet, Hardwood
- Doors: Sliding Doors
- Windows: Triple Pane Windows
- Basement: Crawl Space
- Number of fireplaces: 1
- Fireplace features: Gas
Interior area
- Total structure area: 1,666
- Total interior livable area: 1,666 sqft
Property
Parking
- Total spaces: 2
- Parking features: Driveway, Garage Door Opener, Attached
- Attached garage spaces: 2
- Has uncovered spaces: Yes
Accessibility
- Accessibility features: Garage On Main, Ground Level, Minimal Steps, Natural Lighting, One Level, Utility Room On Main, Accessibility
Features
- Levels: One
- Stories: 1
- Patio & porch: Deck
- Exterior features: Yard
- Has spa: Yes
- Spa features: Builtin Hot Tub
- Fencing: Fenced
Lot
- Size: 8,276 sqft
- Features: Corner Lot, Level, Sprinkler, SqFt 7000 to 9999
Details
- Parcel number: R519059
Construction
Type & style
- Home type: SingleFamily
- Architectural style: Ranch
- Property subtype: Residential, Single Family Residence
Materials
- T111 Siding
- Roof: Composition
Condition
- Resale
- New construction: No
- Year built: 1971
Utilities & green energy
- Gas: Gas
- Sewer: Public Sewer
- Water: Public
Community & neighborhood
Security
- Security features: Fire Sprinkler System
Location
- Region: Tualatin
Other
Other facts
- Listing terms: Cash,Conventional,FHA,VA Loan
- Road surface type: Paved
Price history
| Date | Event | Price |
|---|---|---|
| 7/31/2023 | Sold | $575,000-1.7%$345/sqft |
Source: | ||
| 6/28/2023 | Pending sale | $585,000$351/sqft |
Source: | ||
| 6/12/2023 | Price change | $585,000-2.5%$351/sqft |
Source: | ||
| 5/31/2023 | Listed for sale | $599,900+64.4%$360/sqft |
Source: | ||
| 9/8/2017 | Sold | $365,000-2.7%$219/sqft |
Source: | ||
Public tax history
| Year | Property taxes | Tax assessment |
|---|---|---|
| 2024 | $4,985 +2.7% | $284,560 +3% |
| 2023 | $4,855 +14.3% | $276,280 +12.6% |
| 2022 | $4,249 +2.5% | $245,360 |
Find assessor info on the county website
Neighborhood: 97062
Nearby schools
GreatSchools rating
- 6/10Bridgeport Elementary SchoolGrades: K-5Distance: 2.4 mi
- 3/10Hazelbrook Middle SchoolGrades: 6-8Distance: 0.7 mi
- 4/10Tualatin High SchoolGrades: 9-12Distance: 2.4 mi
Schools provided by the listing agent
- Elementary: Bridgeport
- Middle: Hazelbrook
- High: Tualatin
Source: RMLS (OR). This data may not be complete. We recommend contacting the local school district to confirm school assignments for this home.
Get a cash offer in 3 minutes
Find out how much your home could sell for in as little as 3 minutes with a no-obligation cash offer.
Estimated market value
$581,500
Get a cash offer in 3 minutes
Find out how much your home could sell for in as little as 3 minutes with a no-obligation cash offer.
Estimated market value
$581,500
