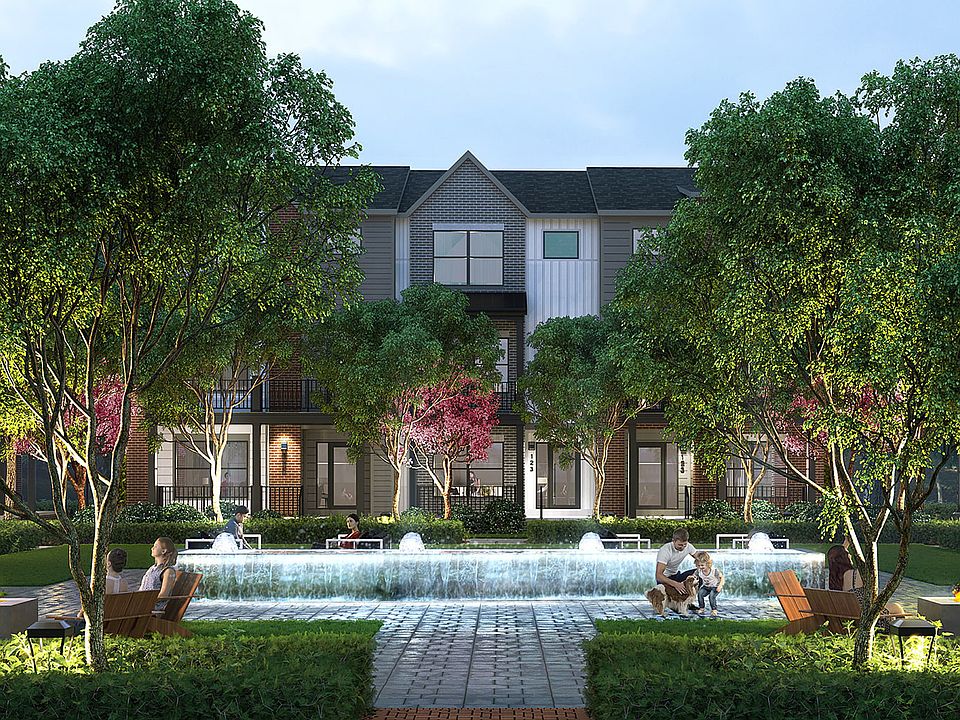Current pricing has been significantly reduced and is available for a limited time. See Sales Counselor for details and lower interest rate options. Discover the perfect blend of modern elegance and everyday comfort at 9887 Baneberry Lane. The Capstone Rooftop floor plan spans four thoughtfully designed levels, starting with a two-car garage and a flexible space with powder bath and closet. On the second floor, enjoy open-concept living with a chef's kitchen featuring an eat-in island, cozy dining area, fireplace-warmed living room, walk-in pantry, workstation, and a guest powder room. The third floor offers a serene retreat with a luxurious owner's suite, double-sink vanity, generous walk-in closet, a second bedroom with its own full bath, and a laundry closet. The fourth floor is an entertainer's dream, showcasing a wet bar and expansive rooftop deck—perfect for hosting or unwinding beneath the stars. Located in vibrant West Carmel, this home offers walkable access to parks, trails, dining, and retail—ideal for those seeking a low-maintenance, connected lifestyle.
New construction
$588,141
9887 Baneberry Ln, Carmel, IN 46290
3beds
2,248sqft
Townhouse
Built in 2025
-- sqft lot
$-- Zestimate®
$262/sqft
$-- HOA
Newly built
No waiting required — this home is brand new and ready for you to move in.
What's special
Chic entertainment areaWet barRooftop deckFlex spaceTwo-car garageLaundry closetCozy dining space
Call: (765) 204-1417
- 273 days
- on Zillow |
- 268 |
- 6 |
Zillow last checked: July 23, 2025 at 10:10am
Listing updated: July 23, 2025 at 10:10am
Listed by:
Onyx+East
Source: Onyx + East
Travel times
Schedule tour
Select your preferred tour type — either in-person or real-time video tour — then discuss available options with the builder representative you're connected with.
Facts & features
Interior
Bedrooms & bathrooms
- Bedrooms: 3
- Bathrooms: 4
- Full bathrooms: 2
- 1/2 bathrooms: 2
Features
- Has fireplace: Yes
Interior area
- Total interior livable area: 2,248 sqft
Property
Features
- Levels: 4.0
- Stories: 4
Construction
Type & style
- Home type: Townhouse
- Property subtype: Townhouse
Condition
- New Construction
- New construction: Yes
- Year built: 2025
Details
- Builder name: Onyx+East
Community & HOA
Community
- Subdivision: Flora
Location
- Region: Carmel
Financial & listing details
- Price per square foot: $262/sqft
- Date on market: 11/12/2024
About the community
PlaygroundGolfCoursePondPark
Flora is close to everything you love about Carmel: great schools, a thriving arts scene, and ample dining/entertainment options. And yet, it's also surprisingly peaceful. We intentionally developed this community to include green spaces, manicured park areas, and mature trees.
Source: Onyx + East

