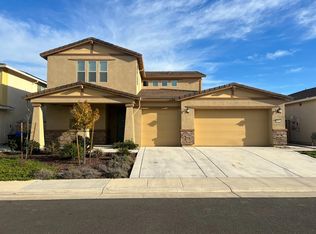Welcome to this spacious Elk Grove home offering flexibility, comfort, and privacy. Built in 2020, this property provides the option to rent the entire home or choose between the main residence and the private in-law suite each with its own entrance. In-Law Suite: 1 bedroom with walk-in closet 1 bathroom Private living room Laundry room 1-car garage Own entrance with direct backyard access Main House: 4 bedrooms, 4 bathrooms Primary suite + junior suite (both with walk-in closets) Walk-in closets in every bedroom Spacious loft with private balcony Large laundry room with storage 2-car garage Own private entrance Home Features: Total: 5 bedrooms, 5 bathrooms Walk-in closets in every bedroom Modern open floor plan with abundant natural light Beautifully landscaped shared backyard Flexible living options for multi-generational families Location: Situated in one of Elk Grove's newest neighborhoods Easy access to Highway 99 Parks and highly rated schools within 2 miles This home is perfect for families or multi-generational living, combining modern design with convenience and comfort. Minimum 12-month lease required. Tenant must provide written notice at least 60 days before lease ends if they intend to renew for another year or vacate. If the tenant vacates before the lease term is complete, they will remain responsible for rent until the property is re-rented. Tenant is liable for the unpaid months during which the home remains vacant.
This property is off market, which means it's not currently listed for sale or rent on Zillow. This may be different from what's available on other websites or public sources.
