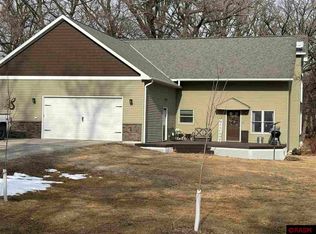Looking for that country setting? Look no further! This home is a nice rambler sitting on 10+ matured acres just southwest of the city of Waseca. Home offers an open layout with 3 bedrooms all on the same level, a nice sized mud room off the kitchen with big closets and sink. Recently updated with all new paint, flooring and granite counter tops both in kitchen and bathroom. Lower level has a fourth bedroom (just needs closet), large family room and a 3/4 bath. The exterior has vinyl siding, landscaped and accompanied by a three stall garage. It's a great location with plenty of space to build additional outbuildings if needed.
This property is off market, which means it's not currently listed for sale or rent on Zillow. This may be different from what's available on other websites or public sources.

