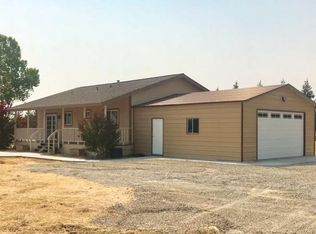Relax on your porch swing in this charming custom farmhouse on nearly 5-acres with everything you need to enjoy country living. Enjoy stunning sunsets, BBQ's with the cooling delta breeze on your shaded deck and flagstone patio.Winters are cozy by a beautifully stone adorned fireplace w/blower.Natural flooring in kitchen and dining areas with attractive front door and staircase, Silestone quartz kitchen and island countertops. Master completes w/soaker tub, walk-in-closets, dual sinks. Upstairs bonus room with bedroom and dormers. Mature ornamental and fruit trees with raised garden beds. 1200 sq ft detached garage accommodates multiple vehicles, storage, and workshop.Ample parking for visitors and storage shed for garden tools and toys. Award-winning Elk Grove Unified School District and Wilton organizers welcome you with festivals, parades, Chili Cook-Off, monthly Bingo. Feel part of a true community.
This property is off market, which means it's not currently listed for sale or rent on Zillow. This may be different from what's available on other websites or public sources.
