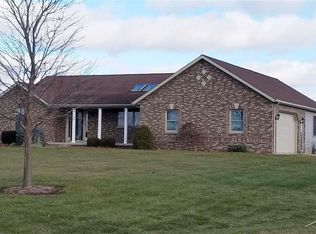Sold for $285,000 on 09/26/25
$285,000
9889 Ditch Rd, Chesaning, MI 48616
3beds
2,800sqft
Single Family Residence
Built in 1999
1.95 Acres Lot
$295,100 Zestimate®
$102/sqft
$2,543 Estimated rent
Home value
$295,100
Estimated sales range
Not available
$2,543/mo
Zestimate® history
Loading...
Owner options
Explore your selling options
What's special
Open House Saturday (8-23) and Sunday (8-23) from noon to 2pm. Charming Modular Ranch on almost 2 Acres with Pole Barn 36x48 and Country Views Discover peaceful country living in this well-maintained ranch, perfectly situated in beautiful Chesaning. This spacious 3-bedroom, 2.5-bath home offers comfortable living with an open layout, a walk-out basement, and a stunning view of the surrounding countryside. Enjoy the convenience of an attached 2-car garage and the bonus of a large pole barn—ideal for extra storage, hobbies, or workshop space. The walk-out basement provides additional living potential, whether for entertaining, a home gym, or future expansion. This property is a rare find for those seeking space, functionality, and serene rural living—all while still being within reach of town amenities. Don’t miss your chance to own this slice of country paradise!
Zillow last checked: 8 hours ago
Listing updated: September 27, 2025 at 08:23am
Listed by:
Kaleb Patterson 810-597-6189,
Banacki Properties
Bought with:
Tyler J Richards
Non-Member Office
Source: MiRealSource,MLS#: 50184736 Originating MLS: East Central Association of REALTORS
Originating MLS: East Central Association of REALTORS
Facts & features
Interior
Bedrooms & bathrooms
- Bedrooms: 3
- Bathrooms: 3
- Full bathrooms: 2
- 1/2 bathrooms: 1
Bedroom 1
- Area: 143
- Dimensions: 11 x 13
Bedroom 2
- Area: 132
- Dimensions: 11 x 12
Bedroom 3
- Area: 130
- Dimensions: 13 x 10
Bathroom 1
- Level: Entry
Bathroom 2
- Level: Entry
Heating
- Forced Air, Propane
Appliances
- Included: Dishwasher, Range/Oven, Refrigerator, Water Softener Owned
Features
- Has basement: Yes
- Number of fireplaces: 1
- Fireplace features: Gas, Living Room
Interior area
- Total structure area: 2,800
- Total interior livable area: 2,800 sqft
- Finished area above ground: 1,400
- Finished area below ground: 1,400
Property
Parking
- Total spaces: 2
- Parking features: Attached, Detached
- Attached garage spaces: 2
Features
- Levels: One
- Stories: 1
- Body of water: none
- Frontage type: Road
- Frontage length: 300
Lot
- Size: 1.95 Acres
- Dimensions: 300 x 283 x 300 x 283
Details
- Parcel number: 13093342002002
- Special conditions: Private
Construction
Type & style
- Home type: SingleFamily
- Architectural style: Ranch
- Property subtype: Single Family Residence
Materials
- Vinyl Siding, Vinyl Trim
- Foundation: Basement
Condition
- New construction: No
- Year built: 1999
Utilities & green energy
- Sewer: Septic Tank
- Water: Private Well
Community & neighborhood
Location
- Region: Chesaning
- Subdivision: None
Other
Other facts
- Listing agreement: Exclusive Right To Sell
- Listing terms: Cash,Conventional,FHA
Price history
| Date | Event | Price |
|---|---|---|
| 9/26/2025 | Sold | $285,000$102/sqft |
Source: | ||
| 8/25/2025 | Pending sale | $285,000$102/sqft |
Source: | ||
| 8/21/2025 | Price change | $285,000-3.4%$102/sqft |
Source: | ||
| 8/10/2025 | Listed for sale | $295,000+156.5%$105/sqft |
Source: | ||
| 3/5/2015 | Sold | $115,000-8%$41/sqft |
Source: | ||
Public tax history
| Year | Property taxes | Tax assessment |
|---|---|---|
| 2024 | $2,627 +3.5% | $110,500 +11.2% |
| 2023 | $2,538 | $99,400 +8% |
| 2022 | -- | $92,000 +9.7% |
Find assessor info on the county website
Neighborhood: 48616
Nearby schools
GreatSchools rating
- 6/10Big Rock Elementary SchoolGrades: PK-3Distance: 2.7 mi
- 7/10Chesaning Middle SchoolGrades: 4-8Distance: 3.3 mi
- 9/10Chesaning Union High SchoolGrades: 9-12Distance: 3.5 mi
Schools provided by the listing agent
- District: Chesaning Union Schools
Source: MiRealSource. This data may not be complete. We recommend contacting the local school district to confirm school assignments for this home.

Get pre-qualified for a loan
At Zillow Home Loans, we can pre-qualify you in as little as 5 minutes with no impact to your credit score.An equal housing lender. NMLS #10287.
Sell for more on Zillow
Get a free Zillow Showcase℠ listing and you could sell for .
$295,100
2% more+ $5,902
With Zillow Showcase(estimated)
$301,002