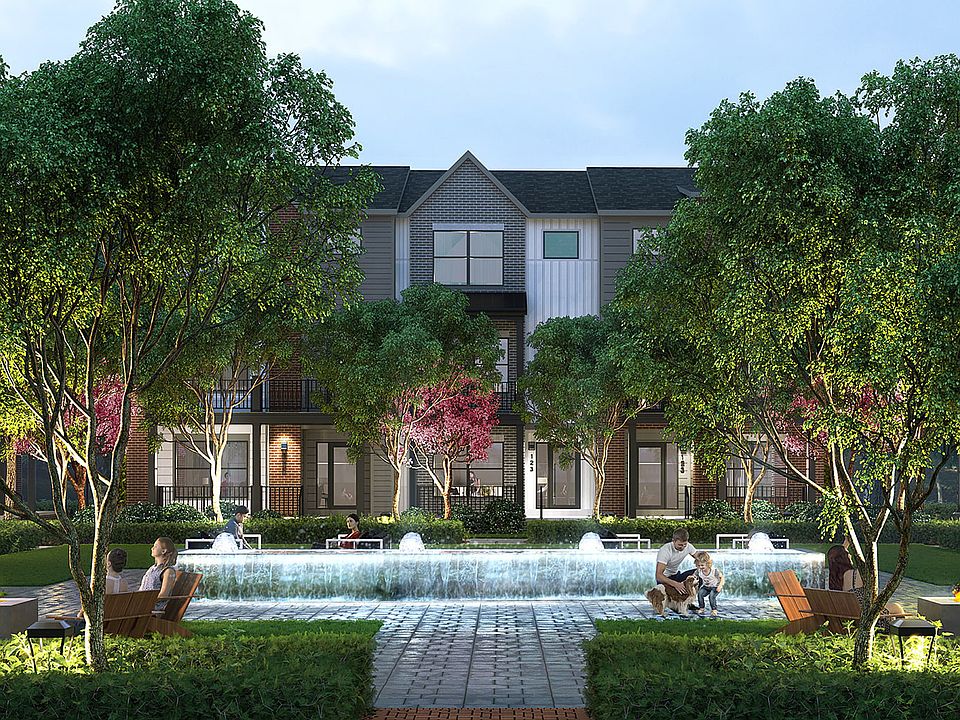Current pricing has been significantly reduced and is available for a limited time. See Sales Counselor for details and lower interest rate options. At 9889 Greenvine, the first floor introduces a versatile flex space—perfect for a home gym, office, or cozy retreat—along with a convenient powder bath, storage closet, and access to a spacious two-car garage. On the second floor, you'll enjoy a bright and airy chef's kitchen with direct access to a private balcony, a welcoming living room with a fireplace, and a stylish dining area, all complemented by a powder bath for guests. The third floor offers a sense of retreat, featuring three bedrooms, including an elegant owner's suite with a walk-in closet and a spa-like bath. Two additional bedrooms, a full bath, and a centrally located laundry closet provide comfort and convenience for everyday living. Set in vibrant West Carmel, this townhome is part of a walkable neighborhood with easy access to parks, scenic trails, shopping, and top-rated schools. With its blend of modern design and unbeatable location, this home is ideal for those who value both comfort and connection.
New construction
$562,413
9889 Greenvine Dr, Carmel, IN 46290
3beds
2,137sqft
Townhouse
Built in 2025
-- sqft lot
$-- Zestimate®
$263/sqft
$-- HOA
Newly built
No waiting required — this home is brand new and ready for you to move in.
What's special
Stylish dining areaSpa-like bathVersatile flex spaceSpacious two-car garageWalk-in closetConvenient powder bath
Call: (765) 204-1417
- 76 days
- on Zillow |
- 279 |
- 6 |
Zillow last checked: July 23, 2025 at 10:10am
Listing updated: July 23, 2025 at 10:10am
Listed by:
Onyx+East
Source: Onyx + East
Travel times
Schedule tour
Select your preferred tour type — either in-person or real-time video tour — then discuss available options with the builder representative you're connected with.
Facts & features
Interior
Bedrooms & bathrooms
- Bedrooms: 3
- Bathrooms: 4
- Full bathrooms: 2
- 1/2 bathrooms: 2
Features
- Has fireplace: Yes
Interior area
- Total interior livable area: 2,137 sqft
Property
Parking
- Total spaces: 2
- Parking features: Garage
- Garage spaces: 2
Features
- Levels: 3.0
- Stories: 3
Construction
Type & style
- Home type: Townhouse
- Property subtype: Townhouse
Condition
- New Construction
- New construction: Yes
- Year built: 2025
Details
- Builder name: Onyx+East
Community & HOA
Community
- Subdivision: Flora
Location
- Region: Carmel
Financial & listing details
- Price per square foot: $263/sqft
- Date on market: 5/29/2025
About the community
PlaygroundGolfCoursePondPark
Flora is close to everything you love about Carmel: great schools, a thriving arts scene, and ample dining/entertainment options. And yet, it's also surprisingly peaceful. We intentionally developed this community to include green spaces, manicured park areas, and mature trees.
Source: Onyx + East

