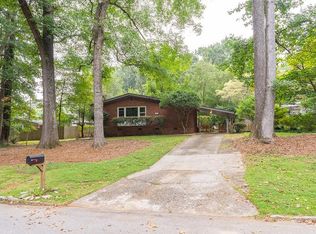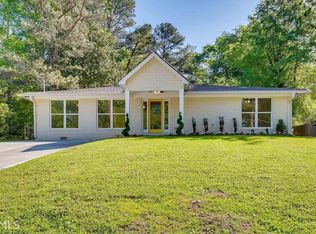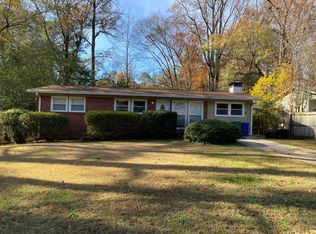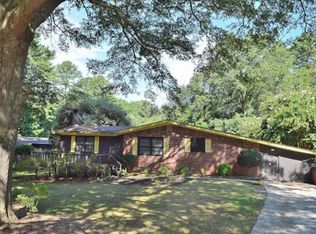Solid 1960 brick construction with 3/4 inch oak hardwoods throughout, updated kitchen and bathroom. New windows. Laundry room off 2nd bedroom has plenty of room for a 2nd bath (My contractor can install it before you move in). Rare corner lot in a secluded Cul De Sac circle. 225 feet of frontage: land is what holds value! Tall privacy fence insures when you get home, you can unwind in your backyd garden area or drink a cold drink under the oversized patio awning. Large shed can be a workshop. You are in the most secluded part of neighborhood, no issue with speeding cut through traffic. This home is located near THE PATH, which is a secure concrete trail down the street that you can Urban Hike on, or cycle to downtown or all the way out to Stone Mountain Park (See Map). This is the best price in area right now. The other 3 homes in this price range are either dumps or on busy streets: Always buy a house on a hill; water and sound travel down. Recent sales: next door was listed for 349,000 last month and 1098 Greenbriar Cir sold for 431,000. Bring your pen and checkbook!
This property is off market, which means it's not currently listed for sale or rent on Zillow. This may be different from what's available on other websites or public sources.



