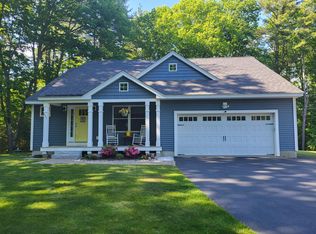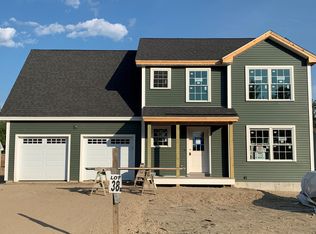Closed
$665,000
989 Littlefield Road, Wells, ME 04090
3beds
1,768sqft
Single Family Residence
Built in 2017
0.99 Acres Lot
$-- Zestimate®
$376/sqft
$3,067 Estimated rent
Home value
Not available
Estimated sales range
Not available
$3,067/mo
Zestimate® history
Loading...
Owner options
Explore your selling options
What's special
Price Improvement on this home that offers everything you desire!
Classic Elegance Best Describes this Meticulously Maintained 3 Bedroom 3 Bath home that is in a Private Country Setting yet close to the Beaches, Restaurants and Everything the Wells Ogunquit area has to offer. The Comfortable Sun Filled first floor Features Beautiful Hardwood Floors, a Spacious Sun Filled Living Room with Gas Fireplace, a Dining Room big enough to Host Family and Friends and a Gourmet Eat in Kitchen with a Large Island. Den and Half Bath and Laundry Finish Out the First Floor. There is a 12X12 Screen Porch Just off the Kitchen Overlooking the Private Yard. Beautiful Landscaping, Woods, Multiple Flower Beds, Potting Shed along with a Covered Grilling Station and Paved Open Patio for Sun and Enjoying Nature. The Second Floor has a Large Primary Bedroom with Full Bath along with 2 Guest Bedrooms and another Full Bath All With Central Air Conditioning. The Oversize Attached Garage Opens Directly into the 1st Floor// Full Unfinished Dry Basement can be Additional Living Space or Storage. Additional features include a water filtration system and energy efficient heating system. This Exceptional Home has Everything you could ask for, Location, Private Setting and Pristine Condition.
Zillow last checked: 8 hours ago
Listing updated: October 15, 2025 at 10:05am
Listed by:
Y-Gull & Associates
Bought with:
RE/MAX Realty One
RE/MAX Realty One
Source: Maine Listings,MLS#: 1623123
Facts & features
Interior
Bedrooms & bathrooms
- Bedrooms: 3
- Bathrooms: 3
- Full bathrooms: 2
- 1/2 bathrooms: 1
Primary bedroom
- Features: Double Vanity, Full Bath, Walk-In Closet(s)
- Level: Second
- Area: 180 Square Feet
- Dimensions: 15 x 12
Bedroom 2
- Features: Closet
- Level: Second
- Area: 168 Square Feet
- Dimensions: 14 x 12
Bedroom 3
- Features: Closet
- Level: Second
- Area: 117 Square Feet
- Dimensions: 13 x 9
Den
- Level: First
- Area: 130 Square Feet
- Dimensions: 13 x 10
Dining room
- Level: First
- Area: 108 Square Feet
- Dimensions: 12 x 9
Kitchen
- Features: Kitchen Island
- Level: First
- Area: 132 Square Feet
- Dimensions: 12 x 11
Laundry
- Level: First
- Area: 45 Square Feet
- Dimensions: 9 x 5
Living room
- Features: Gas Fireplace
- Level: First
- Area: 247 Square Feet
- Dimensions: 19 x 13
Heating
- Forced Air
Cooling
- Central Air
Appliances
- Included: Dishwasher, Dryer, Microwave, Gas Range, Refrigerator, Washer
Features
- Bathtub, Shower, Storage, Walk-In Closet(s), Primary Bedroom w/Bath
- Flooring: Carpet, Tile, Wood
- Windows: Double Pane Windows
- Basement: Interior Entry,Full,Unfinished
- Number of fireplaces: 1
Interior area
- Total structure area: 1,768
- Total interior livable area: 1,768 sqft
- Finished area above ground: 1,768
- Finished area below ground: 0
Property
Parking
- Total spaces: 2
- Parking features: Paved, 1 - 4 Spaces, On Site, Garage Door Opener
- Attached garage spaces: 2
Features
- Levels: Multi/Split
- Patio & porch: Porch
- Has view: Yes
- View description: Scenic
Lot
- Size: 0.99 Acres
- Features: Near Golf Course, Near Public Beach, Near Shopping, Open Lot, Landscaped
Details
- Parcel number: WLLSM:025L:30C
- Zoning: RA
- Other equipment: Cable, Internet Access Available
Construction
Type & style
- Home type: SingleFamily
- Architectural style: Cape Cod
- Property subtype: Single Family Residence
Materials
- Wood Frame, Vinyl Siding
- Roof: Pitched,Shingle
Condition
- Year built: 2017
Utilities & green energy
- Electric: Circuit Breakers
- Sewer: Private Sewer
- Water: Private, Well
Community & neighborhood
Location
- Region: Wells
Other
Other facts
- Road surface type: Paved
Price history
| Date | Event | Price |
|---|---|---|
| 10/15/2025 | Sold | $665,000-1.5%$376/sqft |
Source: | ||
| 10/15/2025 | Pending sale | $675,000$382/sqft |
Source: | ||
| 9/15/2025 | Contingent | $675,000$382/sqft |
Source: | ||
| 9/3/2025 | Price change | $675,000-1.5%$382/sqft |
Source: | ||
| 8/21/2025 | Price change | $685,000-4.8%$387/sqft |
Source: | ||
Public tax history
| Year | Property taxes | Tax assessment |
|---|---|---|
| 2016 | $1,306 +1.1% | $129,840 |
| 2015 | $1,292 +9.1% | $129,840 |
| 2013 | $1,184 -27.4% | $129,840 -31.3% |
Find assessor info on the county website
Neighborhood: 04090
Nearby schools
GreatSchools rating
- 9/10Wells Elementary SchoolGrades: K-4Distance: 2.5 mi
- 8/10Wells Junior High SchoolGrades: 5-8Distance: 3 mi
- 8/10Wells High SchoolGrades: 9-12Distance: 2.8 mi
Get pre-qualified for a loan
At Zillow Home Loans, we can pre-qualify you in as little as 5 minutes with no impact to your credit score.An equal housing lender. NMLS #10287.

