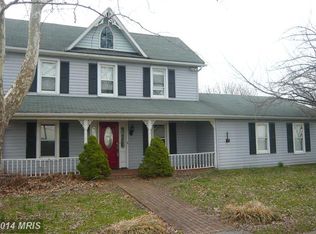Sold for $690,000
$690,000
989 Ridge Rd, Finksburg, MD 21048
4beds
2,910sqft
Single Family Residence
Built in 1997
2.33 Acres Lot
$705,500 Zestimate®
$237/sqft
$3,797 Estimated rent
Home value
$705,500
Estimated sales range
Not available
$3,797/mo
Zestimate® history
Loading...
Owner options
Explore your selling options
What's special
ALL OFFERS DUE TUES., APRIL 29 BY 5PM! MULTIPLE OFFERS, SELLER WANTS JUNE 6 SETTLEMENT. Your country paradise awaits in beautiful Finksburg! Tucked away on 2.33 scenic acres, this well-maintained home blends rustic charm with modern updates in a dreamy countryside setting. Step inside to discover a warm and inviting main level featuring a stunning cathedral ceiling, expansive windows, and a cozy ski-lodge feel. The spacious primary suite is conveniently located on the main level, complete with a beautifully remodeled bathroom designed for relaxation. Upstairs, you’ll find a private bedroom retreat with its own updated en-suite bath and an open loft area—ideal as a sitting room, reading nook, or home office. The walkout lower level offers fantastic flexibility with a large recreation room anchored by a wood stove, another remodeled full bathroom, a mechanical/storage room, and a massive bonus space perfect for a gym, craft room, music studio, kids’ playroom—endless possibilities! Car enthusiasts or hobbyists will love the oversized garage with a main level half bath and an incredible upper-level in-law suite featuring a full kitchen/living combo, full bathroom, and washer/dryer hook-up—great for guests, extended family, or even rental potential. Don’t miss your chance to own this peaceful retreat just minutes from town—schedule your showing today and fall in love with your forever home!
Zillow last checked: 8 hours ago
Listing updated: June 06, 2025 at 05:17am
Listed by:
Kimberly Fitzgerald 443-695-0686,
Long & Foster Real Estate, Inc.
Bought with:
PHILOMENA ALEXIOU, 0678515
Cummings & Co. Realtors
Source: Bright MLS,MLS#: MDCR2025956
Facts & features
Interior
Bedrooms & bathrooms
- Bedrooms: 4
- Bathrooms: 5
- Full bathrooms: 4
- 1/2 bathrooms: 1
- Main level bathrooms: 1
- Main level bedrooms: 1
Primary bedroom
- Features: Flooring - HardWood
- Level: Main
Bedroom 2
- Level: Upper
Bedroom 3
- Level: Upper
Bedroom 4
- Level: Upper
Primary bathroom
- Features: Granite Counters, Flooring - Ceramic Tile
- Level: Main
Bathroom 2
- Features: Flooring - Ceramic Tile
- Level: Upper
Bathroom 3
- Level: Upper
Bathroom 3
- Level: Lower
Dining room
- Features: Flooring - HardWood
- Level: Main
Exercise room
- Level: Lower
Half bath
- Level: Lower
Kitchen
- Level: Main
Living room
- Features: Flooring - HardWood
- Level: Main
Recreation room
- Features: Flooring - Luxury Vinyl Plank
- Level: Lower
Sitting room
- Features: Flooring - HardWood
- Level: Upper
Heating
- Heat Pump, Electric
Cooling
- Central Air, Ceiling Fan(s), Electric
Appliances
- Included: Dishwasher, Exhaust Fan, Microwave, Refrigerator, Washer, Water Heater, Dryer, Electric Water Heater
- Laundry: Main Level
Features
- Attic, Bathroom - Walk-In Shower, Ceiling Fan(s), Combination Dining/Living, Eat-in Kitchen, Walk-In Closet(s), Cathedral Ceiling(s), Dry Wall
- Flooring: Hardwood, Ceramic Tile, Carpet, Wood
- Basement: Partial,Partially Finished,Walk-Out Access,Side Entrance
- Number of fireplaces: 1
- Fireplace features: Wood Burning, Mantel(s), Stone
Interior area
- Total structure area: 3,346
- Total interior livable area: 2,910 sqft
- Finished area above ground: 2,010
- Finished area below ground: 900
Property
Parking
- Total spaces: 11
- Parking features: Garage Door Opener, Garage Faces Front, Oversized, Attached Carport, Detached, Driveway
- Garage spaces: 2
- Carport spaces: 2
- Covered spaces: 4
- Uncovered spaces: 7
- Details: Garage Sqft: 1422
Accessibility
- Accessibility features: None
Features
- Levels: Three
- Stories: 3
- Exterior features: Lighting
- Pool features: None
- Fencing: Wood
Lot
- Size: 2.33 Acres
- Features: Backs to Trees, Landscaped
Details
- Additional structures: Above Grade, Below Grade
- Parcel number: 0704044258
- Zoning: AGRIC
- Special conditions: Standard
Construction
Type & style
- Home type: SingleFamily
- Architectural style: Contemporary
- Property subtype: Single Family Residence
Materials
- Concrete, Vinyl Siding
- Foundation: Block
Condition
- Excellent
- New construction: No
- Year built: 1997
Utilities & green energy
- Sewer: Private Septic Tank
- Water: Well
Community & neighborhood
Location
- Region: Finksburg
- Subdivision: None Available
Other
Other facts
- Listing agreement: Exclusive Right To Sell
- Listing terms: Cash,Conventional,FHA,VA Loan
- Ownership: Fee Simple
Price history
| Date | Event | Price |
|---|---|---|
| 6/6/2025 | Sold | $690,000+9.5%$237/sqft |
Source: | ||
| 4/30/2025 | Pending sale | $630,000$216/sqft |
Source: | ||
| 4/26/2025 | Listed for sale | $630,000+986.2%$216/sqft |
Source: | ||
| 6/6/1995 | Sold | $58,000$20/sqft |
Source: Public Record Report a problem | ||
Public tax history
| Year | Property taxes | Tax assessment |
|---|---|---|
| 2025 | $5,267 -4.2% | $533,500 +9.7% |
| 2024 | $5,496 +10.7% | $486,400 +10.7% |
| 2023 | $4,964 +12% | $439,300 +12% |
Find assessor info on the county website
Neighborhood: 21048
Nearby schools
GreatSchools rating
- 5/10Sandymount Elementary SchoolGrades: PK-5Distance: 2.4 mi
- 7/10Shiloh Middle SchoolGrades: 6-8Distance: 3.8 mi
- 8/10Westminster High SchoolGrades: 9-12Distance: 5.3 mi
Schools provided by the listing agent
- District: Carroll County Public Schools
Source: Bright MLS. This data may not be complete. We recommend contacting the local school district to confirm school assignments for this home.
Get a cash offer in 3 minutes
Find out how much your home could sell for in as little as 3 minutes with a no-obligation cash offer.
Estimated market value$705,500
Get a cash offer in 3 minutes
Find out how much your home could sell for in as little as 3 minutes with a no-obligation cash offer.
Estimated market value
$705,500
