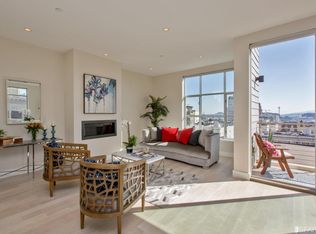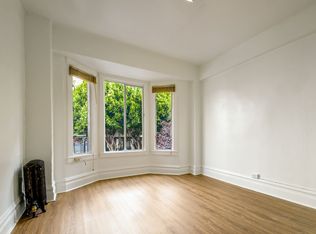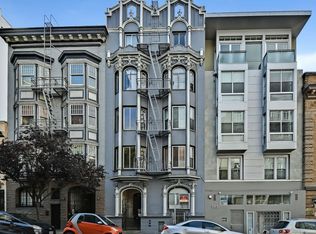Sold for $1,910,000 on 07/06/23
$1,910,000
989 Sutter St APT 2, San Francisco, CA 94109
4beds
2,125sqft
Condominium
Built in 2013
-- sqft lot
$1,839,100 Zestimate®
$899/sqft
$7,840 Estimated rent
Home value
$1,839,100
$1.75M - $1.93M
$7,840/mo
Zestimate® history
Loading...
Owner options
Explore your selling options
What's special
This 4BD/3.5BA condo in Lower Nob Hill boasts an open floor plan with ample natural light, high ceilings, and a private rooftop terrace complete with a BBQ and fire pit. Enjoy breathtaking city views from this 2013-built unit, which is located in a small, luxurious building with a private elevator, multiple balconies, and central air conditioning. The main level features a spacious dining and living area with white oak floors, an open kitchen, and four bedrooms, including a master suite. The home also includes custom built-in desks and cabinets for a comfortable at-home work environment, as well as remote-controlled blinds throughout. Conveniently located near many shops and restaurants with a high Walk Score and Transit Score, and comes with a deeded parking spot.
Zillow last checked: 8 hours ago
Listing updated: July 07, 2023 at 10:33am
Listed by:
Joske M. Thompson DRE #00843865 415-608-2233,
Compass 415-345-3000
Bought with:
Patrick Gonzales, DRE #02050639
Fifty Hills Real Estate
Source: SFAR,MLS#: 423716422 Originating MLS: San Francisco Association of REALTORS
Originating MLS: San Francisco Association of REALTORS
Facts & features
Interior
Bedrooms & bathrooms
- Bedrooms: 4
- Bathrooms: 4
- Full bathrooms: 3
- 1/2 bathrooms: 1
Primary bedroom
- Area: 0
- Dimensions: 0 x 0
Bedroom 1
- Area: 0
- Dimensions: 0 x 0
Bedroom 2
- Area: 0
- Dimensions: 0 x 0
Bedroom 3
- Area: 0
- Dimensions: 0 x 0
Bedroom 4
- Area: 0
- Dimensions: 0 x 0
Primary bathroom
- Features: Soaking Tub, Tile
Bathroom
- Features: Double Vanity
Dining room
- Level: Upper
- Area: 0
- Dimensions: 0 x 0
Family room
- Area: 0
- Dimensions: 0 x 0
Kitchen
- Features: Granite Counters, Island w/Sink, Kitchen/Family Combo
- Level: Upper
- Area: 0
- Dimensions: 0 x 0
Living room
- Level: Upper
- Area: 0
- Dimensions: 0 x 0
Heating
- Central, Gas
Appliances
- Included: Indoor Grill, Dishwasher, Disposal, Free-Standing Gas Oven, Range Hood, Microwave, Wine Refrigerator, Dryer, Washer
Features
- Flooring: Tile, Wood
- Windows: Skylight(s)
- Has fireplace: No
Interior area
- Total structure area: 2,125
- Total interior livable area: 2,125 sqft
Property
Parking
- Total spaces: 1
- Parking features: Driveway, Shared Driveway, Attached, Enclosed, Garage Door Opener, Garage Faces Rear, Inside Entrance, Side By Side, On Site - Mapped (Condo Only)
- Has attached garage: Yes
- Has uncovered spaces: Yes
Features
- Levels: Three Or More
- Patio & porch: Deck
- Exterior features: Balcony, Built-in Barbecue, Fire Pit
- Fencing: Gate
- Has view: Yes
- View description: City
Details
- Parcel number: 0300234
- Special conditions: Standard
Construction
Type & style
- Home type: Condo
- Architectural style: Modern/High Tech
- Property subtype: Condominium
- Attached to another structure: Yes
Condition
- Year built: 2013
Community & neighborhood
Security
- Security features: Fire Alarm, Security Gate, Video System
Location
- Region: San Francisco
HOA & financial
HOA
- Has HOA: Yes
- HOA fee: $647 monthly
Other financial information
- Total actual rent: 0
Other
Other facts
- Road surface type: Paved Sidewalk
Price history
| Date | Event | Price |
|---|---|---|
| 8/18/2025 | Listing removed | $9,695$5/sqft |
Source: Zillow Rentals | ||
| 7/26/2025 | Listed for rent | $9,695$5/sqft |
Source: Zillow Rentals | ||
| 7/21/2025 | Listing removed | $1,888,000$888/sqft |
Source: | ||
| 7/14/2025 | Price change | $1,888,000-3.1%$888/sqft |
Source: | ||
| 6/27/2025 | Price change | $1,949,000-2.5%$917/sqft |
Source: | ||
Public tax history
| Year | Property taxes | Tax assessment |
|---|---|---|
| 2025 | $23,849 +3% | $1,948,194 +2% |
| 2024 | $23,164 -10.9% | $1,909,997 -10.8% |
| 2023 | $25,992 +10.7% | $2,142,000 +11.1% |
Find assessor info on the county website
Neighborhood: Lower Nob Hill
Nearby schools
GreatSchools rating
- 5/10Redding Elementary SchoolGrades: K-5Distance: 0.2 mi
- 6/10Marina Middle SchoolGrades: 6-8Distance: 1.4 mi
- 8/10Galileo High SchoolGrades: 9-12Distance: 1.2 mi
Get a cash offer in 3 minutes
Find out how much your home could sell for in as little as 3 minutes with a no-obligation cash offer.
Estimated market value
$1,839,100
Get a cash offer in 3 minutes
Find out how much your home could sell for in as little as 3 minutes with a no-obligation cash offer.
Estimated market value
$1,839,100


